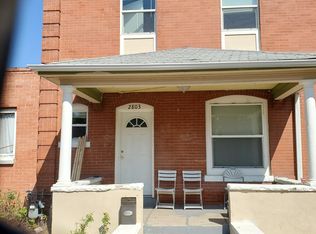Pre-sales have started on Brand New Construction in a sustainable community inclusive of a greenhouse and gardens. Two car attached garage welcomes you into your beautiful new duplex with main floor living, open kitchen for entertaining that offers a back patio overlooking a wonderful park. Stainless steel appliances are included. Upstairs leads you to 3 bedrooms on one floor with 2 bathrooms and laundry, the 3rd floor features a roof top deck with stunning mountains views and entertaining space. Finish off the basement for only $40K more and have bonus flex space family/media room. Stop by our sales office 7 days a week for a tour.
This property is off market, which means it's not currently listed for sale or rent on Zillow. This may be different from what's available on other websites or public sources.
