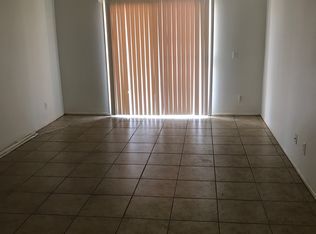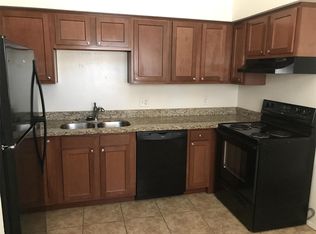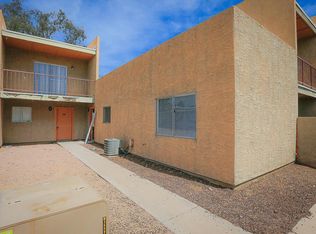Both units 101 & 102 have been remodeled with over $68,000 in upgrades! Listing agent can provide information on the work done. All 4 units are 2/2 with w/d hookups, fridge, stove/oven, dishwasher, and disposals. This complex is well maintained by the HOA who maintains the pool/play area/landscape.The HOA also includes Water, sewer, and trash.
This property is off market, which means it's not currently listed for sale or rent on Zillow. This may be different from what's available on other websites or public sources.


