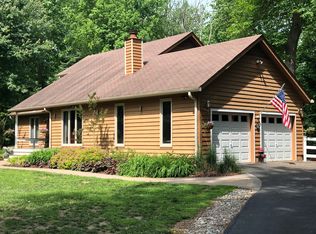PRICE REDUCED! PHOTOS AND 3D TOUR ARE UPLOADED! If you enjoy being lost in nature, yet, need to remain plugged in to urban life, this Contemporary Home could be the ONE! Sited on .91 acre of land and surrounded by mature shade trees, native plants, shrubs and extensive hardscaping, there are many areas in and outside the home to get away from it all! The interior is warm and welcoming. Vaulted ceilings, windows of various shapes and sizes allows the light of the day to permeate the home and provide that treehouse feel. The soft white-on-white paint tones warm up the home as do the two wood-burning fireplaces. There are many areas to work, relax or unwind. In addition to the living and separate dining room, there is a family area off the newly renovated kitchen and a spacious, 4-season sunroom. The Master Bedroom & en suite 5-piece bath is conveniently located on the main level. The renovated kitchen (2018) boasts 42 white cabinets, recessed & under cabinet-lighting, quartz counters, sea glass backsplash, Kitchen Aid Stainless Steel Appliances & a wide peninsula which oversees the family room! In addition to 2 bedrooms and bath on the upper level, a loft with long casement windows could be transformed into another bedroom or used as a game or office area. Meanwhil, the spacious sunroom is surrounded by sliders, windows, skylights and an attractive hardwood floor. The rear deck is off here; perfect for casual entertaining and socializing. And, just steps away, a He/She Shed/Studio/Office designed and built in August 2017. It features a Metal Roof, Split Air/Heat System, electrical and treated cement floor. The exterior land and hardscaping was developed throughout the years and features brick walkways, stone wall, beds of native plants and shrubs and a side deck. The rear and side yard are completely fenced in with a western style fence reinforced with mesh to keep pets inside. The oversized two-car garage easily house 2 large vehicles and storage shelves. There is space on the driveway for 5-6 cars. The Gingerville HOA includes access to the lake and pavilion, basketball court and baseball field. Membership to the Community Pool is available. This community is in the South River High School District. This property is being sold As-Is.
This property is off market, which means it's not currently listed for sale or rent on Zillow. This may be different from what's available on other websites or public sources.
