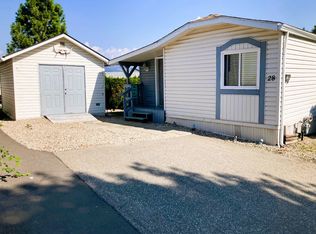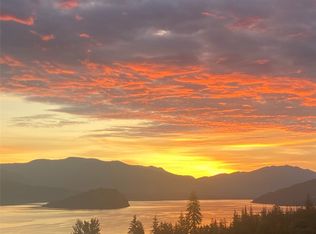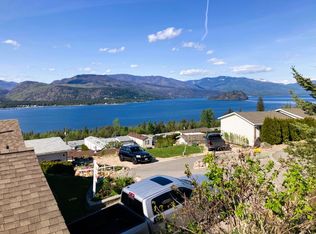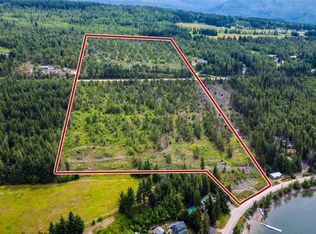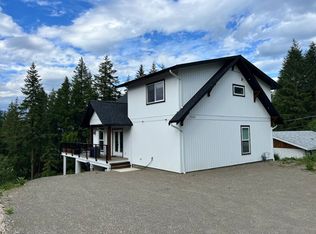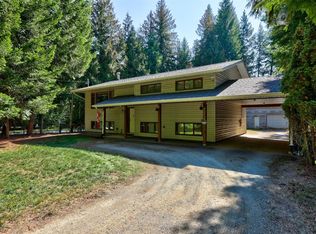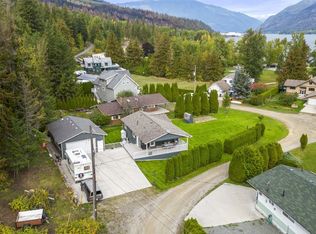2802 Henstridge Rd UNIT 2, Columbia Shuswap, BC V0E 2W2
What's special
- 105 days |
- 4 |
- 0 |
Zillow last checked: 8 hours ago
Listing updated: September 24, 2025 at 02:15pm
Lisa Russell,
eXp Realty (Kamloops)
Facts & features
Interior
Bedrooms & bathrooms
- Bedrooms: 3
- Bathrooms: 4
- Full bathrooms: 3
- 1/2 bathrooms: 1
Primary bedroom
- Level: Lower
- Dimensions: 17.50x20.17
Bedroom
- Level: Lower
- Dimensions: 11.58x14.92
Bedroom
- Level: Second
- Dimensions: 13.08x15.33
Family room
- Level: Second
- Dimensions: 17.50x18.08
Other
- Features: Three Piece Bathroom
- Level: Second
- Dimensions: 0 x 0
Other
- Features: Four Piece Bathroom
- Level: Main
- Dimensions: 0 x 0
Other
- Features: Three Piece Bathroom
- Level: Lower
- Dimensions: 0 x 0
Game room
- Level: Basement
- Dimensions: 17.50x12.67
Half bath
- Features: Two Piece Bathroom
- Level: Lower
- Dimensions: 0 x 0
Kitchen
- Level: Main
- Dimensions: 17.50x9.67
Living room
- Level: Main
- Dimensions: 17.50x14.00
Storage room
- Level: Basement
- Dimensions: 9.17x3.50
Heating
- Baseboard
Cooling
- Wall Unit(s)
Appliances
- Included: Dryer, Dishwasher, Electric Range, Microwave, Refrigerator, Washer
- Laundry: In Unit
Features
- High Ceilings
- Flooring: Ceramic Tile, Hardwood, Partially Carpeted
- Basement: Finished
- Number of fireplaces: 1
- Fireplace features: Electric
- Common walls with other units/homes: 2+ Common Walls
Interior area
- Total interior livable area: 2,335 sqft
- Finished area above ground: 2,021
- Finished area below ground: 314
Property
Parking
- Total spaces: 4
- Parking features: Attached, Garage, Garage Door Opener, On Site, Oversized, Workshop in Garage
- Attached garage spaces: 2
- Uncovered spaces: 2
- Details: Strata Parking Type:LCP - Limited Common Property
Features
- Levels: Three Or More
- Stories: 4
- Patio & porch: Deck, Balcony
- Exterior features: Balcony
- Pool features: None
Details
- Parcel number: 027271269
- Zoning: R2
- Special conditions: Standard
Construction
Type & style
- Home type: Townhouse
- Architectural style: Two Story
- Property subtype: Townhouse
Materials
- Wood Frame
- Foundation: Concrete Perimeter
- Roof: Asphalt,Shingle
Condition
- New construction: No
- Year built: 2007
Utilities & green energy
- Sewer: Septic Tank
- Water: Community/Coop
Community & HOA
HOA
- Has HOA: No
- Services included: Association Management, Insurance, Maintenance Grounds, Reserve Fund
- HOA fee: C$350 monthly
Location
- Region: Columbia Shuswap
Financial & listing details
- Price per square foot: C$278/sqft
- Annual tax amount: C$2,186
- Date on market: 8/27/2025
- Ownership: Freehold,Strata
By pressing Contact Agent, you agree that the real estate professional identified above may call/text you about your search, which may involve use of automated means and pre-recorded/artificial voices. You don't need to consent as a condition of buying any property, goods, or services. Message/data rates may apply. You also agree to our Terms of Use. Zillow does not endorse any real estate professionals. We may share information about your recent and future site activity with your agent to help them understand what you're looking for in a home.
Price history
Price history
Price history is unavailable.
Public tax history
Public tax history
Tax history is unavailable.Climate risks
Neighborhood: V0E
Nearby schools
GreatSchools rating
No schools nearby
We couldn't find any schools near this home.
- Loading
