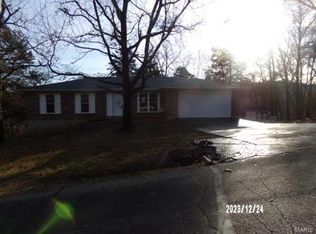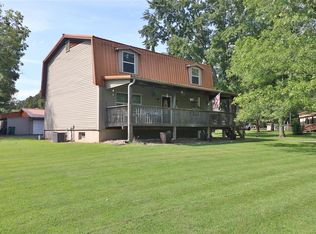MUST SEE this stunning home! 5 bedrooms/ 5 bathrooms on 1.9 (+/-) private acres. Main living area boasts gorgeous sunken living room with gas burning fireplace, some hardwood floors and main floor laundry. 3 bedrooms and Master Suite. Wait until you see these bedrooms! The Master suite has space for the home gym, walk in closet and gorgeous master bath. The kitchen is expansive with eat in dining and a large center island.- Walk the hallway to another side of the home-opens up to recreation room, family room, bar, another bathroom and up the grand staircase to 2 upper bedrooms each with full bathrooms en suite. The outside entertainment area boasts a gorgeous outdoor kitchen, private deck, in-ground pool, brand new custom built playground and don''t forget the 40x60 outbuilding too! Brand new septic system installed. Updates in last 3 years includes windows, roof, HVAC, pool, appliances and more. So much to see in this outstanding home with over 4,900 square feet (+/-)
This property is off market, which means it's not currently listed for sale or rent on Zillow. This may be different from what's available on other websites or public sources.

