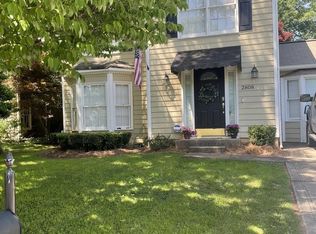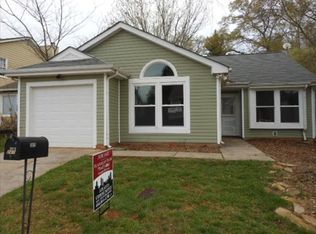Closed
$427,000
2802 Royal Blf, Decatur, GA 30030
3beds
1,512sqft
Single Family Residence
Built in 1987
8,712 Square Feet Lot
$-- Zestimate®
$282/sqft
$2,510 Estimated rent
Home value
Not available
Estimated sales range
Not available
$2,510/mo
Zestimate® history
Loading...
Owner options
Explore your selling options
What's special
A sweet find in Decatur. The location of this quiet and welcoming neighborhood can't be beat for walkability. Walk to the pedestrian/bike PATH that goes from Stone Mountain to downtown Atlanta. Walk to Legacy Park and its nearby lake path. You are walking distance to TWO historic downtown centers- Decatur and the Decatur Square as well as Avondale Estates and its Town Green for festivals, restaurants, galleries, and retail shopping. Also walkable to the Marta train and bus station. This is easy living in Decatur without the City of Decatur taxes. Welcome to this charming home featuring neutral colors throughout, new carpet, completely new plumbing, lovely landscaping and 11 year roof. Sit out on your back patio and enjoy the blossoming spring and summer season in your privately fenced back yard. Inside you can enjoy lots of natural light with the open living room to dining room concept. Cozy up to your wood burning fireplace. The kitchen includes a breakfast room that could also work as an office or extra sitting room or sunroom. Upstairs you will find a generously sized owners suite with more natural light pouring in. Master bath includes a soaking tub/shower combo. It's the little things that count like the convenience of a full-sized laundry room upstairs near the bedrooms. Opportunity awaits you here.
Zillow last checked: 8 hours ago
Listing updated: July 19, 2024 at 10:09am
Listed by:
Marjory G Lowman 678-386-6971,
Keller Williams Realty
Bought with:
Sara Mosser, 333768
Keller Williams Realty
Source: GAMLS,MLS#: 10272092
Facts & features
Interior
Bedrooms & bathrooms
- Bedrooms: 3
- Bathrooms: 3
- Full bathrooms: 2
- 1/2 bathrooms: 1
Dining room
- Features: Separate Room
Kitchen
- Features: Breakfast Area, Breakfast Bar
Heating
- Central, Natural Gas
Cooling
- Ceiling Fan(s), Central Air
Appliances
- Included: Cooktop, Dishwasher, Gas Water Heater, Microwave, Oven/Range (Combo), Refrigerator
- Laundry: In Hall, Upper Level
Features
- Soaking Tub, Split Bedroom Plan, Tile Bath, Walk-In Closet(s)
- Flooring: Carpet, Other, Tile
- Windows: Window Treatments
- Basement: None
- Attic: Pull Down Stairs
- Number of fireplaces: 1
- Fireplace features: Family Room, Gas Starter, Wood Burning Stove
- Common walls with other units/homes: No Common Walls
Interior area
- Total structure area: 1,512
- Total interior livable area: 1,512 sqft
- Finished area above ground: 1,512
- Finished area below ground: 0
Property
Parking
- Total spaces: 3
- Parking features: Attached, Garage, Garage Door Opener, Kitchen Level
- Has attached garage: Yes
Accessibility
- Accessibility features: Accessible Entrance
Features
- Levels: Two
- Stories: 2
- Patio & porch: Patio
- Exterior features: Other
- Fencing: Back Yard,Fenced,Privacy,Wood
Lot
- Size: 8,712 sqft
- Features: Level
Details
- Parcel number: 15 233 01 044
Construction
Type & style
- Home type: SingleFamily
- Architectural style: Traditional
- Property subtype: Single Family Residence
Materials
- Wood Siding
- Foundation: Slab
- Roof: Composition
Condition
- Resale
- New construction: No
- Year built: 1987
Details
- Warranty included: Yes
Utilities & green energy
- Sewer: Public Sewer
- Water: Public
- Utilities for property: Cable Available, Electricity Available, High Speed Internet, Natural Gas Available, Phone Available, Sewer Connected, Underground Utilities, Water Available
Green energy
- Water conservation: Low-Flow Fixtures
Community & neighborhood
Community
- Community features: Street Lights, Near Public Transport, Walk To Schools, Near Shopping
Location
- Region: Decatur
- Subdivision: Wheatfield Place
Other
Other facts
- Listing agreement: Exclusive Right To Sell
Price history
| Date | Event | Price |
|---|---|---|
| 7/19/2024 | Sold | $427,000-3%$282/sqft |
Source: | ||
| 6/6/2024 | Pending sale | $440,000$291/sqft |
Source: | ||
| 5/3/2024 | Price change | $440,000-4.3%$291/sqft |
Source: | ||
| 4/12/2024 | Price change | $460,000-4.2%$304/sqft |
Source: | ||
| 3/27/2024 | Listed for sale | $480,000+123.3%$317/sqft |
Source: | ||
Public tax history
| Year | Property taxes | Tax assessment |
|---|---|---|
| 2025 | $5,790 +20.4% | $181,600 +7.5% |
| 2024 | $4,809 +24.9% | $168,960 +9.4% |
| 2023 | $3,850 -11.4% | $154,400 +2.6% |
Find assessor info on the county website
Neighborhood: 30030
Nearby schools
GreatSchools rating
- 5/10Avondale Elementary SchoolGrades: PK-5Distance: 0.8 mi
- 5/10Druid Hills Middle SchoolGrades: 6-8Distance: 3.3 mi
- 6/10Druid Hills High SchoolGrades: 9-12Distance: 2.8 mi
Schools provided by the listing agent
- Elementary: Avondale
- Middle: Druid Hills
- High: Druid Hills
Source: GAMLS. This data may not be complete. We recommend contacting the local school district to confirm school assignments for this home.
Get pre-qualified for a loan
At Zillow Home Loans, we can pre-qualify you in as little as 5 minutes with no impact to your credit score.An equal housing lender. NMLS #10287.

