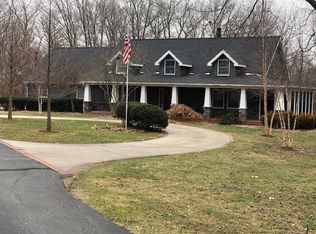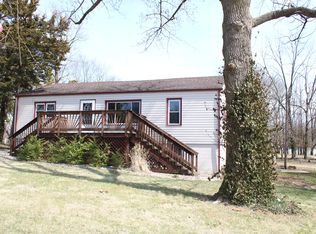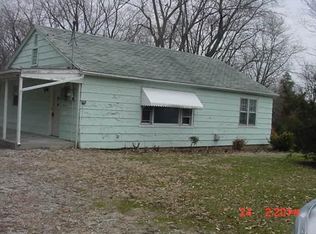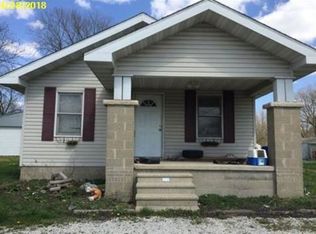Exceptional Rick Isom custom home, created by a professional interior designer, is truly like no other. Open concept ranch with soaring 9' ceilings up & down, overly wide doorways (most w/ transom windows) & creative floor plan exude warmth & natural light. Gourmet kitchen with quartz countertops, cooktop island and Wolf appliances & hood. It's your private garden oasis on just under 1 acre with MZ schools; located down a shaded, private lane, yet close to your favorite spots. Sip lemonade on the expansive, newer 3-season sun room which spans the main living & master bedroom or on the wrap-around open porch, also a grilling deck & private covered patio with newer hot tub. Hickory floors, cherry built-in's in den/library (could be 4th bedroom), custom wide trim & crown moulding. 5-car attached garage for "toys" and/or workshop. Includes a Wareham's security system , wifi for doors & windows. Can add fire & smoke module. Also, there is an invisible fence system!! The designer decor both in and outside (gorgeous landscaping) is stunning; your buyers will want to call this "HOME"!Please call/text LAG for amenities list.
This property is off market, which means it's not currently listed for sale or rent on Zillow. This may be different from what's available on other websites or public sources.



