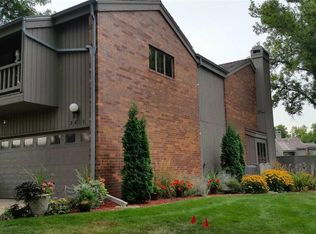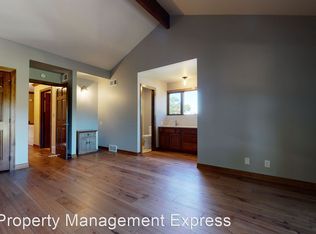Sold for $462,500
$462,500
2802 S Ridgeview Way, Sioux Falls, SD 57105
3beds
2,302sqft
Townhouse
Built in 1976
8,986.43 Square Feet Lot
$467,900 Zestimate®
$201/sqft
$2,202 Estimated rent
Home value
$467,900
$440,000 - $496,000
$2,202/mo
Zestimate® history
Loading...
Owner options
Explore your selling options
What's special
An impeccably maintained townhome in the highly sought-after Bluffs Townhome community, perfectly situated in central Sioux Falls—just minutes from country clubs, hospitals, top shopping, dining, and a quick 10-minute drive to downtown.
Welcome to 2802 S Ridgeview Way—an impeccably maintained townhome in the extremely sought-after Bluffs Townhome community. Located in the heart of central Sioux Falls, you’re just minutes from country clubs, top hospitals, premier retail, restaurants, and only a 10-minute drive to downtown.
Inside, the spacious layout offers two generous en suites—one of them a giant primary retreat with its own private balcony and ample closet space. The updated kitchen features clean, modern finishes and flows effortlessly into a large, bright living room designed for comfort and entertaining. Step out to your ultra-private patio for a morning coffee or evening glass of wine in peace.
The lower level is unfinished, offering an incredible opportunity to build instant equity and customize to your needs. This home also boasts brand-new siding and shingles for added peace of mind.
As a resident, you'll enjoy access to the beautifully upgraded community clubhouse, resort-style pool, and full fitness center—making your everyday feel like a staycation. HOA covers lawn care, snow removal, road maintenance, and garbage—so you can focus on living.
Whether you’re looking to downsize or simplify in a turnkey home with upside potential—this is the one.
Zillow last checked: 8 hours ago
Listing updated: August 06, 2025 at 12:29pm
Listed by:
Amy M Stockberger 605-376-6780,
Amy Stockberger Real Estate,
Logan Stockberger,
Amy Stockberger Real Estate
Bought with:
Diane Rust
Source: Realtor Association of the Sioux Empire,MLS#: 22504725
Facts & features
Interior
Bedrooms & bathrooms
- Bedrooms: 3
- Bathrooms: 3
- Full bathrooms: 2
- 1/2 bathrooms: 1
Primary bedroom
- Level: Upper
- Area: 247
- Dimensions: 13 x 19
Bedroom 2
- Level: Upper
- Area: 182
- Dimensions: 14 x 13
Bedroom 3
- Level: Upper
- Area: 180
- Dimensions: 15 x 12
Dining room
- Level: Main
- Area: 168
- Dimensions: 14 x 12
Kitchen
- Level: Main
- Area: 153
- Dimensions: 9 x 17
Living room
- Level: Main
- Area: 286
- Dimensions: 22 x 13
Heating
- Natural Gas
Cooling
- Central Air
Appliances
- Included: Dishwasher, Disposal, Dryer, Electric Range, Microwave, Refrigerator, Washer
Features
- 9 FT+ Ceiling in Lwr Lvl, Formal Dining Rm, Vaulted Ceiling(s)
- Flooring: Carpet, Tile, Wood
- Basement: Full
- Number of fireplaces: 1
- Fireplace features: Gas
Interior area
- Total interior livable area: 2,302 sqft
- Finished area above ground: 2,302
- Finished area below ground: 0
Property
Parking
- Total spaces: 2
- Parking features: Concrete
- Garage spaces: 2
Features
- Levels: Two
- Patio & porch: Deck
- Has private pool: Yes
- Pool features: In Ground
- Fencing: Privacy
Lot
- Size: 8,986 sqft
Details
- Parcel number: 026643
Construction
Type & style
- Home type: Townhouse
- Architectural style: Two Story
- Property subtype: Townhouse
Materials
- Brick, Wood Siding
- Roof: Composition
Condition
- Year built: 1976
Utilities & green energy
- Sewer: Public Sewer
- Water: Public
Community & neighborhood
Location
- Region: Sioux Falls
- Subdivision: Bluff's 1st Addn
HOA & financial
HOA
- Has HOA: Yes
- HOA fee: $355 monthly
- Amenities included: Trash, Maintenance Grounds, Pool, Road Maint, Snow Removal, Tennis Court(s)
Other
Other facts
- Listing terms: Conventional
Price history
| Date | Event | Price |
|---|---|---|
| 8/5/2025 | Sold | $462,500-2.6%$201/sqft |
Source: | ||
| 6/20/2025 | Listed for sale | $475,000$206/sqft |
Source: | ||
Public tax history
Tax history is unavailable.
Neighborhood: 57105
Nearby schools
GreatSchools rating
- 2/10Laura Wilder Elementary - 31Grades: K-5Distance: 0.7 mi
- 6/10Edison Middle School - 06Grades: 6-8Distance: 1 mi
- 5/10Roosevelt High School - 03Grades: 9-12Distance: 2.2 mi
Schools provided by the listing agent
- Elementary: Laura Wilder ES
- Middle: Edison MS
- High: Roosevelt HS
- District: Sioux Falls
Source: Realtor Association of the Sioux Empire. This data may not be complete. We recommend contacting the local school district to confirm school assignments for this home.
Get pre-qualified for a loan
At Zillow Home Loans, we can pre-qualify you in as little as 5 minutes with no impact to your credit score.An equal housing lender. NMLS #10287.

