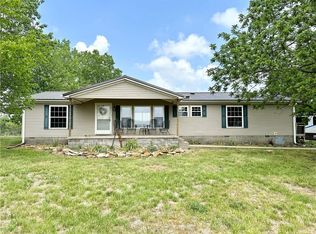29.8 Acres with 1978 Walk-out basement house setting back off road. 274 pecan trees, perimeter fenced, pond. Timber on one side for hunting. 2 Bedrooms, 1 bath on 1st floor. Country kitchen with a great view of the property. Anderson windows. All kitchen appliances. Bath has linen closet, shower over tub, duel vanity/solid surface counter. Both bedrooms have a great view of property. Laundry room has built-ins, hanging space, room for freezer or 2nd frig. Door outside to 10'x54' wood deck Basement has a 3rd nonconforming bedroom, FR with windows, 2 car garage, storage room with shelves & safe bolted to floor, Utility room/water heater, Lennox propane furnace & Wood burning furnace. Attic fan, OUTSIDE: 4 year old 1000 gallon septic, 2019 Roof, gutters & downspouts, Triple Insulated Pella garage doors, 12x12 building, 20x20 building, 24x48 Shop/concrete floor, has its own breaker box, 12' of building not concrete for parking of machinery or to house an animal, new over head door. One of the freeze proof waterers is pond water. A frame 10x14 building on skids. Concrete steps, garage floor, & walls are in good shape. Basement is dry. Has never been wet. Property is in good condition. Well taken care of. Beautiful setting. Very private. Map showing boundry lines.
This property is off market, which means it's not currently listed for sale or rent on Zillow. This may be different from what's available on other websites or public sources.
