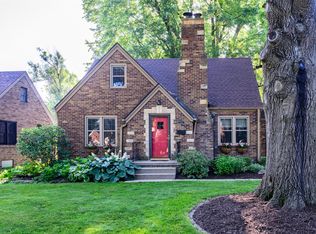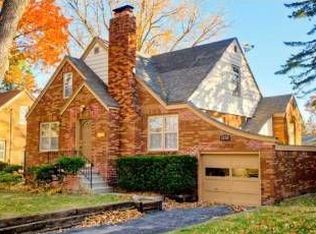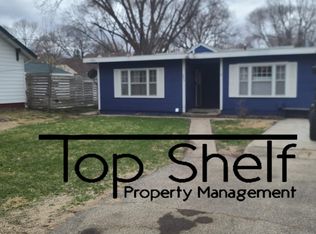Charming 1 1/2 story Beaverdale Brick in a quiet family neighborhood. Large Living Room with wood burning fireplace. Kitchen with lots of cabinets plus a large pantry. Large 4 season porch off the kitchen serves as a extra family dining gathering place overlooking the back yard. Formal dining room. The living room and dining room both have refinished hardwood floors. 2 Bedrooms on the main floor one with a lovely bay window. Both bedrooms are carpeted along with the hall, stairs and upper bedrooms. Full bath on the main floor. Upstairs features a cozy nook currently used as an office. Master bedroom suite with newer 3/4 bath in 2001 with vaulted ceiling. 2nd upstairs bedroom has lots of storage. Lower level complete with a large recreation room with bar and wood burning fireplace. Separate area for laundry and workshop and lots of built-ins for storage.
This property is off market, which means it's not currently listed for sale or rent on Zillow. This may be different from what's available on other websites or public sources.


