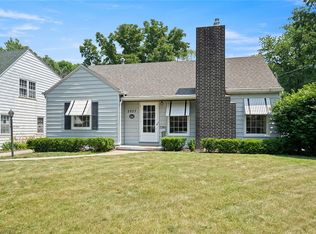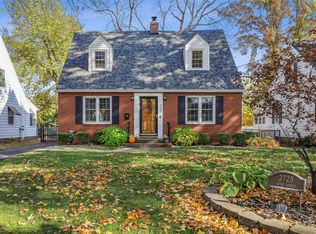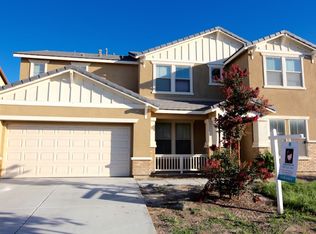Top Beaverdale location surrounded by other well kept homes. As to be expected hardwood floors & character thru-out this adorable cape cod home. The first floor family room has a non functioning gas fireplace providing a cozy aesthetic & leads to a 3 season room overlooking the fenced in rear yard. The family room also opens to a spacious kitchen that has been updated with granite, stainless and a large amount of built in storage cabinetry. The main level bedroom can be a flex space with the possibility of a formal dining room or den area. The upstairs landing is sunny and spacious with a linen closet and built in vintage telephone nook. The master bedroom is spacious and offers two separate closet areas. The second bedroom is also spacious and has special cape cod architectural features making it feel unique. The basement has been partially waterproofed in the living area. The new washer and dryer will stay. The home offers a new furnace/AC 2021 & a newer roof 2019. Fenced rear yard.
This property is off market, which means it's not currently listed for sale or rent on Zillow. This may be different from what's available on other websites or public sources.



