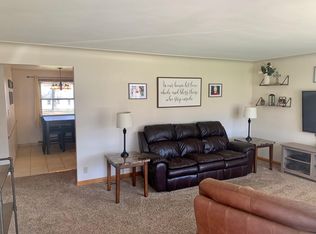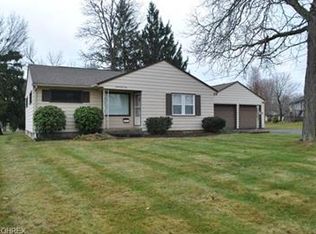Sold for $154,000
$154,000
2803 Brunswick Rd, Youngstown, OH 44511
3beds
1,144sqft
Single Family Residence
Built in 1956
0.39 Acres Lot
$162,300 Zestimate®
$135/sqft
$1,382 Estimated rent
Home value
$162,300
$141,000 - $187,000
$1,382/mo
Zestimate® history
Loading...
Owner options
Explore your selling options
What's special
Start your next adventure on the right foot with this move-in-ready Youngstown ranch! With its great looks and equally attractive location, this home makes all the right moves as it continues to please both inside and out. Situated on a prominent corner lot beneath the shady privacy of tall trees, the home peers out with its soothing gray and white colors as its attached two car garage awaits the end of a sweeping driveway. Meanwhile, a landscaped sidewalk leads you up to the front door as you step inside. Here, a spacious living room delights with warm hardwood flooring and plenty of natural light courtesy the large picture window. Nearby, a formal dining room takes advantage of decorative lighting and French doors that open to the raised rear patio. Whip up a meal in the gracious kitchen, featuring an array of cabinets and updated stainless steel appliances. Down the main hallway, a deep-set full bath offers up a tastefully updated shower surround and quaint vanity. The trio of bedrooms complete the package with spacious footprints and long, raised windows that spill sunshine across the continued hardwoods. A full basement is available below to include laundry service, standalone commode and shower.
Zillow last checked: 8 hours ago
Listing updated: July 28, 2025 at 10:50am
Listing Provided by:
Kevin Flinn 330-501-0050 Kevin.Flinn@BrokersSold.com,
Brokers Realty Group
Bought with:
Erica Winner-Sauceman, 2017002707
Keller Williams Chervenic Rlty
Source: MLS Now,MLS#: 5133237 Originating MLS: Youngstown Columbiana Association of REALTORS
Originating MLS: Youngstown Columbiana Association of REALTORS
Facts & features
Interior
Bedrooms & bathrooms
- Bedrooms: 3
- Bathrooms: 2
- Full bathrooms: 2
- Main level bathrooms: 1
- Main level bedrooms: 3
Bedroom
- Description: Flooring: Hardwood
- Level: First
- Dimensions: 12 x 10
Bedroom
- Description: Flooring: Hardwood
- Level: First
- Dimensions: 14 x 11
Bedroom
- Description: Flooring: Hardwood
- Level: First
- Dimensions: 10 x 9
Dining room
- Description: Flooring: Hardwood
- Level: First
- Dimensions: 11 x 9
Kitchen
- Description: Flooring: Luxury Vinyl Tile
- Level: First
- Dimensions: 10 x 9
Living room
- Description: Flooring: Hardwood
- Level: First
- Dimensions: 20 x 13
Heating
- Forced Air, Gas
Cooling
- Central Air
Appliances
- Included: Dryer, Dishwasher, Range, Refrigerator, Washer
- Laundry: In Basement
Features
- Basement: Concrete
- Has fireplace: No
Interior area
- Total structure area: 1,144
- Total interior livable area: 1,144 sqft
- Finished area above ground: 1,144
Property
Parking
- Total spaces: 2
- Parking features: Attached, Garage
- Attached garage spaces: 2
Features
- Levels: One
- Stories: 1
- Patio & porch: Deck
Lot
- Size: 0.39 Acres
Details
- Parcel number: 531530014.000
Construction
Type & style
- Home type: SingleFamily
- Architectural style: Ranch
- Property subtype: Single Family Residence
Materials
- Vinyl Siding
- Foundation: Block
- Roof: Asphalt
Condition
- Year built: 1956
Utilities & green energy
- Sewer: Public Sewer
- Water: Public
Community & neighborhood
Location
- Region: Youngstown
- Subdivision: Garden Estates 04
Price history
| Date | Event | Price |
|---|---|---|
| 7/28/2025 | Sold | $154,000-3.7%$135/sqft |
Source: | ||
| 7/7/2025 | Pending sale | $159,999$140/sqft |
Source: | ||
| 6/28/2025 | Contingent | $159,999$140/sqft |
Source: | ||
| 6/28/2025 | Pending sale | $159,999$140/sqft |
Source: | ||
| 6/21/2025 | Listed for sale | $159,999+156%$140/sqft |
Source: | ||
Public tax history
| Year | Property taxes | Tax assessment |
|---|---|---|
| 2024 | $1,788 +0.8% | $37,580 |
| 2023 | $1,775 +35.8% | $37,580 +76.5% |
| 2022 | $1,307 0% | $21,290 |
Find assessor info on the county website
Neighborhood: Kirkmere
Nearby schools
GreatSchools rating
- NAKirkmere SchoolGrades: K-5Distance: 0.2 mi
- 3/10Chaney Middle at McGuffeyGrades: 6-8Distance: 1.8 mi
- 4/10Chaney High SchoolGrades: 9-12Distance: 1.5 mi
Schools provided by the listing agent
- District: Youngstown CSD - 5014
Source: MLS Now. This data may not be complete. We recommend contacting the local school district to confirm school assignments for this home.
Get pre-qualified for a loan
At Zillow Home Loans, we can pre-qualify you in as little as 5 minutes with no impact to your credit score.An equal housing lender. NMLS #10287.
Sell for more on Zillow
Get a Zillow Showcase℠ listing at no additional cost and you could sell for .
$162,300
2% more+$3,246
With Zillow Showcase(estimated)$165,546

