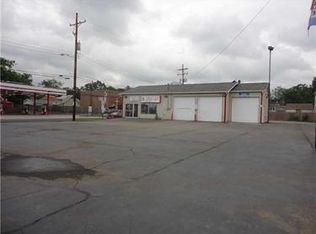Sold for $190,000
$190,000
2803 Buffalo Rd, Erie, PA 16510
4beds
2,000sqft
Single Family Residence
Built in 1914
6,098.4 Square Feet Lot
$198,800 Zestimate®
$95/sqft
$1,602 Estimated rent
Home value
$198,800
$189,000 - $209,000
$1,602/mo
Zestimate® history
Loading...
Owner options
Explore your selling options
What's special
This property is currently used as a professional office, but with a few simple updates, it could easily be converted back into a 4-bedroom, 2-bath home. Featuring generous square footage and a flexible layout, this is a perfect opportunity for a growing family, an investor, or someone looking for a live/workspace. In addition to the main structure, the property includes a separate 2-bedroom, 1.5-bath apartment, currently rented for $500/month—providing steady income or space for extended family. Zoned for commercial/business use, this property offers unique flexibility to suit your needs—residential, business, or a combination of both.
Zillow last checked: 8 hours ago
Listing updated: January 23, 2026 at 10:47am
Listed by:
Michael Palmer (814)833-1000,
Howard Hanna Erie Airport
Bought with:
Matthew Muroski, RS378924
Coldwell Banker Select - Peach
Source: GEMLS,MLS#: 185674Originating MLS: Greater Erie Board Of Realtors
Facts & features
Interior
Bedrooms & bathrooms
- Bedrooms: 4
- Bathrooms: 2
- Full bathrooms: 2
Primary bedroom
- Level: Second
- Dimensions: 16x11
Bedroom
- Level: Second
- Dimensions: 10x12
Bedroom
- Level: Second
- Dimensions: 11x11
Bedroom
- Level: Second
- Dimensions: 10x10
Bonus room
- Level: Second
- Dimensions: 18x11
Dining room
- Level: First
- Dimensions: 16x15
Other
- Level: Second
Other
- Level: Second
Kitchen
- Level: First
- Dimensions: 10x10
Living room
- Description: Fireplace
- Level: First
- Dimensions: 24x12
Heating
- Forced Air, Gas
Cooling
- Central Air
Appliances
- Included: Dishwasher, Electric Oven, Refrigerator
Features
- Flooring: Laminate, Tile
- Basement: Full
- Number of fireplaces: 1
Interior area
- Total structure area: 2,000
- Total interior livable area: 2,000 sqft
Property
Features
- Levels: Two
- Stories: 2
Lot
- Size: 6,098 sqft
- Dimensions: 80 x 79 x 80 x 79
- Features: Corner Lot, Flat
Details
- Parcel number: 50003024.0001.00
- Zoning description: B-1
Construction
Type & style
- Home type: SingleFamily
- Architectural style: Two Story
- Property subtype: Single Family Residence
Materials
- Aluminum Siding, Brick
- Roof: Asphalt
Condition
- Year built: 1914
Utilities & green energy
- Sewer: Public Sewer
- Water: Public
Community & neighborhood
Location
- Region: Erie
HOA & financial
Other fees
- Deposit fee: $5,000
Other
Other facts
- Listing terms: Conventional
- Road surface type: Paved
Price history
| Date | Event | Price |
|---|---|---|
| 1/23/2026 | Sold | $190,000-7.3%$95/sqft |
Source: GEMLS #185674 Report a problem | ||
| 10/15/2025 | Pending sale | $205,000$103/sqft |
Source: GEMLS #185674 Report a problem | ||
| 9/17/2025 | Price change | $205,000-2.4%$103/sqft |
Source: GEMLS #185674 Report a problem | ||
| 9/4/2025 | Price change | $210,000-4.5%$105/sqft |
Source: GEMLS #185674 Report a problem | ||
| 8/1/2025 | Price change | $220,000-8.3%$110/sqft |
Source: GEMLS #185674 Report a problem | ||
Public tax history
| Year | Property taxes | Tax assessment |
|---|---|---|
| 2025 | $6,567 +3.3% | $140,800 |
| 2024 | $6,356 +17.3% | $140,800 |
| 2023 | $5,419 +1.7% | $140,800 |
Find assessor info on the county website
Neighborhood: Wesleyville
Nearby schools
GreatSchools rating
- 7/10Iroquois Elementary SchoolGrades: K-6Distance: 1.1 mi
- 5/10Iroquois Junior-Senior High SchoolGrades: 7-12Distance: 0.9 mi
Schools provided by the listing agent
- District: Iroquois
Source: GEMLS. This data may not be complete. We recommend contacting the local school district to confirm school assignments for this home.

Get pre-qualified for a loan
At Zillow Home Loans, we can pre-qualify you in as little as 5 minutes with no impact to your credit score.An equal housing lender. NMLS #10287.
