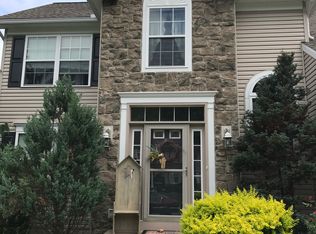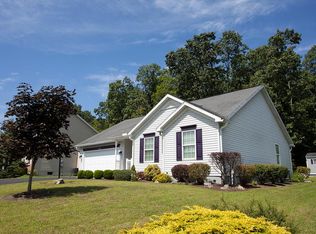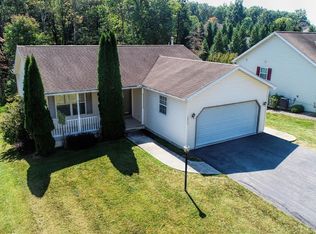Sold for $255,000
$255,000
2803 Chapel Hill Rd, Huntingdon, PA 16652
2beds
1,728sqft
Single Family Residence
Built in 2005
6,970 Square Feet Lot
$267,300 Zestimate®
$148/sqft
$1,439 Estimated rent
Home value
$267,300
Estimated sales range
Not available
$1,439/mo
Zestimate® history
Loading...
Owner options
Explore your selling options
What's special
Single story home located in one of the most prestigious neighborhoods in Huntingdon! 2 bedrooms and 2 bathrooms with an attached garage make getting in and out of your car a breeze regardless of the weather. Sit on your front porch or the rear screened in porch to enjoy the views. Take in the luxury of professionally designed landscaping that will make lawn care quick and easy. *All information including taxes, square footage, and land quantities are estimated. Buyer to verify amounts*
Zillow last checked: 8 hours ago
Listing updated: June 05, 2025 at 08:33am
Listed by:
Kameron Starr 814-599-9605,
Starr and Associates Realty , LLC,
Co-Listing Agent: Renee Starr 814-644-1001,
Starr and Associates Realty , LLC
Bought with:
Non Member
Metropolitan Regional Information Systems, Inc.
Source: Bright MLS,MLS#: PAHU2022780
Facts & features
Interior
Bedrooms & bathrooms
- Bedrooms: 2
- Bathrooms: 2
- Full bathrooms: 2
- Main level bathrooms: 2
- Main level bedrooms: 2
Primary bedroom
- Features: Flooring - Carpet, Walk-In Closet(s)
- Level: Main
Bedroom 2
- Features: Walk-In Closet(s)
- Level: Main
Primary bathroom
- Features: Bathroom - Walk-In Shower
- Level: Main
Bonus room
- Level: Lower
Family room
- Features: Fireplace - Electric
- Level: Lower
Other
- Features: Bathroom - Tub Shower
- Level: Main
Kitchen
- Features: Ceiling Fan(s)
- Level: Main
Laundry
- Features: Attic - Access Panel
- Level: Main
Living room
- Features: Flooring - Carpet
- Level: Main
Heating
- Forced Air, Oil
Cooling
- Central Air, Ceiling Fan(s), Electric
Appliances
- Included: Electric Water Heater
- Laundry: Main Level, Laundry Room
Features
- Bathroom - Tub Shower, Bathroom - Walk-In Shower, Ceiling Fan(s), Combination Kitchen/Dining, Entry Level Bedroom, Walk-In Closet(s)
- Flooring: Carpet
- Basement: Walk-Out Access
- Number of fireplaces: 1
- Fireplace features: Electric
Interior area
- Total structure area: 1,728
- Total interior livable area: 1,728 sqft
- Finished area above ground: 1,728
Property
Parking
- Total spaces: 2
- Parking features: Storage, Garage Faces Front, Garage Door Opener, Inside Entrance, Private, Paved, Attached, Driveway
- Attached garage spaces: 2
- Has uncovered spaces: Yes
Accessibility
- Accessibility features: 2+ Access Exits
Features
- Levels: One
- Stories: 1
- Patio & porch: Porch, Screened, Roof
- Pool features: None
- Has view: Yes
- View description: Garden
Lot
- Size: 6,970 sqft
- Features: PUD, Rear Yard, Front Yard
Details
- Additional structures: Above Grade
- Parcel number: 2112D217
- Zoning: RESIDENTIAL - SUBURBAN
- Special conditions: Standard
Construction
Type & style
- Home type: SingleFamily
- Architectural style: Ranch/Rambler
- Property subtype: Single Family Residence
Materials
- Vinyl Siding
- Foundation: Concrete Perimeter
- Roof: Shingle
Condition
- New construction: No
- Year built: 2005
Utilities & green energy
- Sewer: Public Sewer
- Water: Public
- Utilities for property: Cable Connected, Phone
Community & neighborhood
Location
- Region: Huntingdon
- Subdivision: Highlands
- Municipality: HUNTINGDON BORO
HOA & financial
HOA
- Has HOA: Yes
- HOA fee: $150 annually
Other
Other facts
- Listing agreement: Exclusive Agency
- Ownership: Fee Simple
- Road surface type: Paved
Price history
| Date | Event | Price |
|---|---|---|
| 11/1/2024 | Sold | $255,000+4.1%$148/sqft |
Source: | ||
| 10/16/2024 | Pending sale | $244,900$142/sqft |
Source: Huntingdon County BOR #2817962 Report a problem | ||
| 9/23/2024 | Listed for sale | $244,900+33.2%$142/sqft |
Source: | ||
| 2/15/2006 | Sold | $183,835$106/sqft |
Source: Public Record Report a problem | ||
Public tax history
| Year | Property taxes | Tax assessment |
|---|---|---|
| 2023 | $2,902 +2.5% | $30,800 |
| 2022 | $2,831 +2.4% | $30,800 |
| 2021 | $2,764 +2.9% | $30,800 |
Find assessor info on the county website
Neighborhood: 16652
Nearby schools
GreatSchools rating
- 7/10Standing Stone El SchoolGrades: K-5Distance: 0.5 mi
- 6/10Huntingdon Area Middle SchoolGrades: 6-8Distance: 0.6 mi
- 5/10Huntingdon Area Senior High SchoolGrades: 9-12Distance: 0.6 mi
Schools provided by the listing agent
- High: Huntingdon Area Senior
- District: Huntingdon Area
Source: Bright MLS. This data may not be complete. We recommend contacting the local school district to confirm school assignments for this home.
Get pre-qualified for a loan
At Zillow Home Loans, we can pre-qualify you in as little as 5 minutes with no impact to your credit score.An equal housing lender. NMLS #10287.


