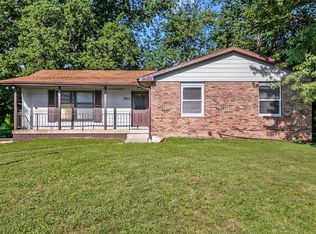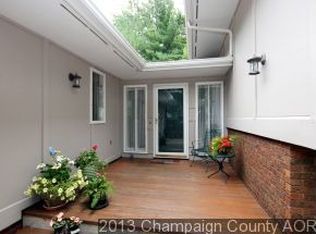Located on a wooded half-acre site in Southwest Champaign, this ranch-style home features gleaming hardwood flooring in most rooms. Located less than one block from the Green 5E Bus to campus. Pets acceptable with references. * 2,112 sf Upstairs Living Area * 1,000 sf Finished Basement * 3 Bedrooms, 2 Full Baths * Family Room with Brick Fireplace * Sunroom Floored in Ceramic Tile * Multi-level Deck * 2 Car Attached Garage AND * 2 Car Detached Garage For more information about this beautiful home, please contact Mary Beth Ward at (217) 649-3303 or visit our website at www.joelwardhomes.com. Listed by Joel Ward Homes, Inc., 3115 Village Office Place, Champaign, Illinois. Joel Ward Homes, Inc. is a licensed Real Estate Broker in the state of Illinois. *Please be aware that the "Rent Zestimate" is based on square footage and fails to take into account that this home is superior in condition to most competing rentals as well as most homes in this neighborhood.* Pets are acceptable with references.
This property is off market, which means it's not currently listed for sale or rent on Zillow. This may be different from what's available on other websites or public sources.

