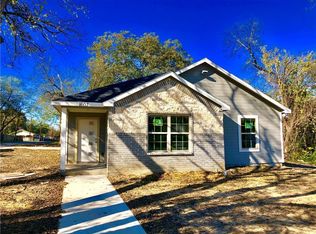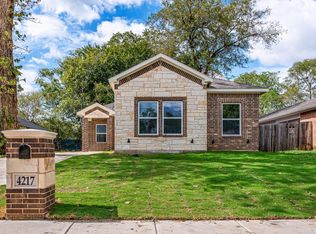Sold
Price Unknown
2803 E Overton Rd, Dallas, TX 75216
4beds
2,039sqft
Single Family Residence
Built in 2023
6,011.28 Square Feet Lot
$346,300 Zestimate®
$--/sqft
$2,646 Estimated rent
Home value
$346,300
$329,000 - $364,000
$2,646/mo
Zestimate® history
Loading...
Owner options
Explore your selling options
What's special
The Preferred lender is offering $8,685 THAT CAN BE USED TOWARDS CLOSING COST OR RATE BUY DOWN. Welcome to the Charming New Contruction Modern Single-Family home located at 2803 E Overton Ave in the heart of Dallas, Texas. This inviting residence features 4 bedrooms, 3 bathrooms, and a cozy living area perfect for family gatherings. This move-in ready home offers an oversized lot, open concept design, gourmet kitchen, luxurious master suite the convenience of a spacious backyard, ideal for outdoor activities and relaxation. Situated in a desirable neighborhood, this home offers easy access to local amenities, schools, and major highways, making it a great opportunity for comfortable living in a well-connected community. Schedule your Tour today and make this your home!
Zillow last checked: 8 hours ago
Listing updated: June 19, 2025 at 05:47pm
Listed by:
LESTON Eustache 0651807 347-397-8016,
Rogers Healy and Associates 214-368-4663,
Lavontaine Wirth 469-693-8432,
Rogers Healy and Associates
Bought with:
Patrick Narvaiz
Keeping It Realty
Source: NTREIS,MLS#: 20401287
Facts & features
Interior
Bedrooms & bathrooms
- Bedrooms: 4
- Bathrooms: 3
- Full bathrooms: 2
- 1/2 bathrooms: 1
Primary bedroom
- Features: Dual Sinks, Walk-In Closet(s)
- Level: First
Bedroom
- Features: Walk-In Closet(s)
- Level: First
Bedroom
- Features: Walk-In Closet(s)
- Level: First
Bedroom
- Features: Walk-In Closet(s)
- Level: First
Primary bathroom
- Features: Built-in Features, Dual Sinks, Granite Counters, Stone Counters, Sink
- Level: First
Other
- Features: Built-in Features, Dual Sinks, Granite Counters
- Level: First
Half bath
- Features: Granite Counters
- Level: First
Living room
- Features: Built-in Features, Fireplace
- Level: First
Heating
- Central
Cooling
- Central Air, Ceiling Fan(s)
Appliances
- Included: Dishwasher, Electric Cooktop, Electric Water Heater
Features
- Decorative/Designer Lighting Fixtures, Double Vanity, Kitchen Island, Open Floorplan, Pantry, Vaulted Ceiling(s), Natural Woodwork, Walk-In Closet(s)
- Flooring: Carpet, Ceramic Tile, Luxury Vinyl Plank
- Has basement: No
- Has fireplace: No
Interior area
- Total interior livable area: 2,039 sqft
Property
Parking
- Total spaces: 2
- Parking features: Door-Single
- Attached garage spaces: 2
Features
- Levels: One
- Stories: 1
- Pool features: None
- Fencing: Back Yard,Fenced,High Fence,Wood
Lot
- Size: 6,011 sqft
Details
- Parcel number: 50968
Construction
Type & style
- Home type: SingleFamily
- Architectural style: Contemporary/Modern,Detached
- Property subtype: Single Family Residence
Materials
- Wood Siding
- Foundation: Slab
- Roof: Composition
Condition
- Year built: 2023
Utilities & green energy
- Sewer: Public Sewer
- Water: Public
- Utilities for property: Sewer Available, Water Available
Community & neighborhood
Security
- Security features: Security System
Location
- Region: Dallas
- Subdivision: Honey Crest Heights Rev
Other
Other facts
- Listing terms: Cash,Conventional,FHA,VA Loan
Price history
| Date | Event | Price |
|---|---|---|
| 8/30/2023 | Sold | -- |
Source: NTREIS #20401287 Report a problem | ||
| 8/25/2023 | Pending sale | $360,000$177/sqft |
Source: NTREIS #20401287 Report a problem | ||
| 8/7/2023 | Listed for sale | $360,000-2.7%$177/sqft |
Source: NTREIS #20401287 Report a problem | ||
| 8/6/2023 | Listing removed | -- |
Source: NTREIS #20331712 Report a problem | ||
| 7/3/2023 | Pending sale | $370,000$181/sqft |
Source: NTREIS #20331712 Report a problem | ||
Public tax history
| Year | Property taxes | Tax assessment |
|---|---|---|
| 2025 | $5,650 -27.1% | $374,370 +7.9% |
| 2024 | $7,754 +17.4% | $346,920 +20.6% |
| 2023 | $6,604 +557.6% | $287,770 +619.4% |
Find assessor info on the county website
Neighborhood: 75216
Nearby schools
GreatSchools rating
- 4/10John Neely Bryan Elementary SchoolGrades: PK-5Distance: 0.7 mi
- 5/10Oliver Wendell Holmes Humanities and Communications AcademyGrades: 6-8Distance: 1.1 mi
- 2/10Franklin D Roosevelt High SchoolGrades: 9-12Distance: 2.7 mi
Schools provided by the listing agent
- Elementary: Pease
- Middle: Zumwalt
- High: Southoakcl
- District: Dallas ISD
Source: NTREIS. This data may not be complete. We recommend contacting the local school district to confirm school assignments for this home.
Get a cash offer in 3 minutes
Find out how much your home could sell for in as little as 3 minutes with a no-obligation cash offer.
Estimated market value$346,300
Get a cash offer in 3 minutes
Find out how much your home could sell for in as little as 3 minutes with a no-obligation cash offer.
Estimated market value
$346,300

