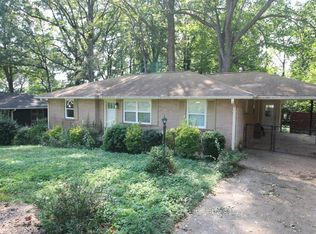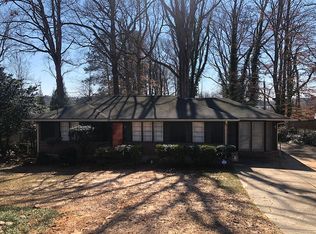Closed
$445,000
2803 Mount Olive Dr, Decatur, GA 30033
3beds
1,517sqft
Single Family Residence
Built in 1956
0.3 Acres Lot
$491,900 Zestimate®
$293/sqft
$2,499 Estimated rent
Home value
$491,900
$462,000 - $531,000
$2,499/mo
Zestimate® history
Loading...
Owner options
Explore your selling options
What's special
Welcome to this charming mid century brick ranch home nestled in a convenient and desirable Decatur location. Boasting a spacious layout with three bedrooms and three baths, this light-filled residence offers an ideal roommate floor plan, providing both privacy and shared living spaces. Upon entering, you're greeted by a warm and inviting living room, perfect for relaxing or entertaining guests. Adjacent to the living room, you'll find a cozy dining area, ideal for enjoying meals with family and friends. The family room offers additional space for gatherings or relaxation, with plenty of natural light streaming in. From the kitchen, step out onto the private fenced backyard, where you can enjoy outdoor activities, gardening, or simply unwind in a peaceful setting. The home has new roof, new windows, new driveway. This home's location is a true highlight, offering convenience to dining, shopping, Emory University, Downtown Atlanta, the Beltway, schools, and MARTA transportation. Whether you're commuting to work or exploring the vibrant city, everything you need is just minutes away. Overall, this brick ranch home offers comfort, convenience, and versatility, making it the perfect place to call home for anyone seeking a cozy retreat with easy access to all that Atlanta has to offer.
Zillow last checked: 8 hours ago
Listing updated: May 02, 2024 at 10:25am
Listed by:
Ethlyn Clark 4043929902,
SRA Signature Realty Agents
Bought with:
Heather Repine, 366458
BHGRE Metro Brokers
Source: GAMLS,MLS#: 10272649
Facts & features
Interior
Bedrooms & bathrooms
- Bedrooms: 3
- Bathrooms: 3
- Full bathrooms: 3
- Main level bathrooms: 3
- Main level bedrooms: 3
Dining room
- Features: Separate Room
Kitchen
- Features: Breakfast Area, Pantry
Heating
- Central, Forced Air, Natural Gas
Cooling
- Ceiling Fan(s), Central Air, Electric
Appliances
- Included: Dishwasher, Disposal, Dryer, Electric Water Heater, Microwave, Oven/Range (Combo), Refrigerator, Washer
- Laundry: Mud Room
Features
- Master On Main Level, Roommate Plan, Split Bedroom Plan
- Flooring: Carpet, Vinyl
- Windows: Double Pane Windows
- Basement: None
- Has fireplace: No
- Common walls with other units/homes: No Common Walls
Interior area
- Total structure area: 1,517
- Total interior livable area: 1,517 sqft
- Finished area above ground: 1,517
- Finished area below ground: 0
Property
Parking
- Total spaces: 2
- Parking features: Parking Pad
- Has uncovered spaces: Yes
Features
- Levels: One
- Stories: 1
- Patio & porch: Screened
- Fencing: Back Yard,Privacy
- Body of water: None
Lot
- Size: 0.30 Acres
- Features: Level
Details
- Parcel number: 18 115 04 006
Construction
Type & style
- Home type: SingleFamily
- Architectural style: Brick 4 Side,Other,Ranch
- Property subtype: Single Family Residence
Materials
- Brick
- Foundation: Block
- Roof: Composition
Condition
- Resale
- New construction: No
- Year built: 1956
Utilities & green energy
- Sewer: Public Sewer
- Water: Public
- Utilities for property: Cable Available, Electricity Available, High Speed Internet, Natural Gas Available, Phone Available, Sewer Available, Water Available
Green energy
- Water conservation: Low-Flow Fixtures
Community & neighborhood
Community
- Community features: Near Public Transport, Walk To Schools, Near Shopping
Location
- Region: Decatur
- Subdivision: North Druid Woods
HOA & financial
HOA
- Has HOA: No
- Services included: None
Other
Other facts
- Listing agreement: Exclusive Right To Sell
- Listing terms: Cash,Conventional,FHA
Price history
| Date | Event | Price |
|---|---|---|
| 4/30/2024 | Sold | $445,000+3.7%$293/sqft |
Source: | ||
| 4/2/2024 | Pending sale | $429,000$283/sqft |
Source: | ||
| 4/1/2024 | Contingent | $429,000$283/sqft |
Source: | ||
| 3/28/2024 | Listed for sale | $429,000+335.5%$283/sqft |
Source: | ||
| 4/20/1995 | Sold | $98,500$65/sqft |
Source: Public Record Report a problem | ||
Public tax history
| Year | Property taxes | Tax assessment |
|---|---|---|
| 2025 | $2,068 -55.4% | $177,880 +9.1% |
| 2024 | $4,633 +20.4% | $163,040 +4.4% |
| 2023 | $3,848 +8.9% | $156,120 +33.1% |
Find assessor info on the county website
Neighborhood: North Decatur
Nearby schools
GreatSchools rating
- 6/10Laurel Ridge Elementary SchoolGrades: PK-5Distance: 0.2 mi
- 5/10Druid Hills Middle SchoolGrades: 6-8Distance: 0.5 mi
- 6/10Druid Hills High SchoolGrades: 9-12Distance: 2.6 mi
Schools provided by the listing agent
- Elementary: Laurel Ridge
- Middle: Druid Hills
- High: Druid Hills
Source: GAMLS. This data may not be complete. We recommend contacting the local school district to confirm school assignments for this home.
Get a cash offer in 3 minutes
Find out how much your home could sell for in as little as 3 minutes with a no-obligation cash offer.
Estimated market value$491,900
Get a cash offer in 3 minutes
Find out how much your home could sell for in as little as 3 minutes with a no-obligation cash offer.
Estimated market value
$491,900

