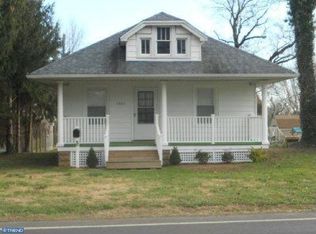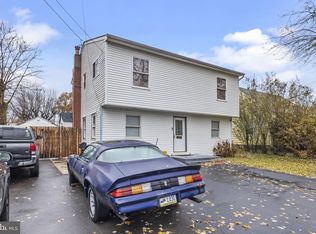Sold for $305,000
$305,000
2803 New Falls Rd, Levittown, PA 19056
2beds
1,188sqft
Single Family Residence
Built in 1951
9,000 Square Feet Lot
$396,000 Zestimate®
$257/sqft
$2,528 Estimated rent
Home value
$396,000
$368,000 - $424,000
$2,528/mo
Zestimate® history
Loading...
Owner options
Explore your selling options
What's special
This home is cute as a button!!! Curb appeal at its finest. Upon entering you are immediately hit with a warm homey feeling. Gorgeous living room with a cozy fireplace for those long winters. Beautiful, updated kitchen for the chef in your family. A half bath on the main floor for your convenience. Both bedrooms are a nice size, with an additional room that can be used as an office, playroom or possible nursery. The rear exterior yard can be used for all your families entertaining. Don't miss out on this home. You'll be the envy of all your friends. Multiple offers in hand. Deadline for offers is Saturday 5/24 @ 4 pm.
Zillow last checked: 8 hours ago
Listing updated: June 23, 2025 at 08:32am
Listed by:
Joanrenette Niedrist 267-340-8574,
24-7 Real Estate, LLC
Bought with:
Connery Koski
Century 21 Advantage Gold-Southampton
Source: Bright MLS,MLS#: PABU2096056
Facts & features
Interior
Bedrooms & bathrooms
- Bedrooms: 2
- Bathrooms: 3
- Full bathrooms: 2
- 1/2 bathrooms: 1
- Main level bathrooms: 1
Primary bedroom
- Level: Upper
- Area: 154 Square Feet
- Dimensions: 14 x 11
Bedroom 2
- Level: Upper
- Area: 165 Square Feet
- Dimensions: 15 x 11
Dining room
- Level: Main
- Area: 132 Square Feet
- Dimensions: 12 x 11
Other
- Level: Upper
- Area: 60 Square Feet
- Dimensions: 10 x 6
Other
- Level: Lower
- Area: 48 Square Feet
- Dimensions: 8 x 6
Half bath
- Level: Main
- Area: 15 Square Feet
- Dimensions: 5 x 3
Kitchen
- Level: Main
- Area: 99 Square Feet
- Dimensions: 11 x 9
Living room
- Level: Main
- Area: 242 Square Feet
- Dimensions: 22 x 11
Office
- Level: Upper
- Area: 70 Square Feet
- Dimensions: 10 x 7
Heating
- Forced Air, Oil
Cooling
- Central Air, Electric
Appliances
- Included: Electric Water Heater
- Laundry: In Basement
Features
- Basement: Full
- Number of fireplaces: 1
Interior area
- Total structure area: 1,188
- Total interior livable area: 1,188 sqft
- Finished area above ground: 1,188
- Finished area below ground: 0
Property
Parking
- Total spaces: 8
- Parking features: Driveway
- Uncovered spaces: 8
Accessibility
- Accessibility features: None
Features
- Levels: Two
- Stories: 2
- Pool features: None
Lot
- Size: 9,000 sqft
- Dimensions: 50.00 x 150.00
Details
- Additional structures: Above Grade, Below Grade
- Has additional parcels: Yes
- Parcel number: 05016050
- Zoning: R1
- Special conditions: Standard
Construction
Type & style
- Home type: SingleFamily
- Architectural style: Cape Cod
- Property subtype: Single Family Residence
Materials
- Frame
- Foundation: Other
Condition
- New construction: No
- Year built: 1951
Utilities & green energy
- Sewer: Public Sewer
- Water: Public
Community & neighborhood
Location
- Region: Levittown
- Subdivision: None Available
- Municipality: BRISTOL TWP
Other
Other facts
- Listing agreement: Exclusive Right To Sell
- Listing terms: Cash,Conventional,FHA
- Ownership: Fee Simple
Price history
| Date | Event | Price |
|---|---|---|
| 6/23/2025 | Sold | $305,000-1.6%$257/sqft |
Source: | ||
| 6/23/2025 | Pending sale | $309,900$261/sqft |
Source: | ||
| 5/25/2025 | Contingent | $309,900$261/sqft |
Source: | ||
| 5/18/2025 | Listed for sale | $309,900+87.8%$261/sqft |
Source: | ||
| 10/27/2015 | Listing removed | $165,000$139/sqft |
Source: BHHS Fox & Roach #6643488 Report a problem | ||
Public tax history
| Year | Property taxes | Tax assessment |
|---|---|---|
| 2025 | $4,688 +0.4% | $17,200 |
| 2024 | $4,671 +0.7% | $17,200 |
| 2023 | $4,637 | $17,200 |
Find assessor info on the county website
Neighborhood: 19056
Nearby schools
GreatSchools rating
- 5/10Mill Creek Elementary SchoolGrades: K-5Distance: 2.3 mi
- 5/10Neil a Armstrong Middle SchoolGrades: 6-8Distance: 3.4 mi
- 2/10Truman Senior High SchoolGrades: PK,9-12Distance: 1.8 mi
Schools provided by the listing agent
- District: Bristol Township
Source: Bright MLS. This data may not be complete. We recommend contacting the local school district to confirm school assignments for this home.

Get pre-qualified for a loan
At Zillow Home Loans, we can pre-qualify you in as little as 5 minutes with no impact to your credit score.An equal housing lender. NMLS #10287.

