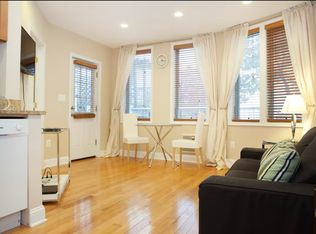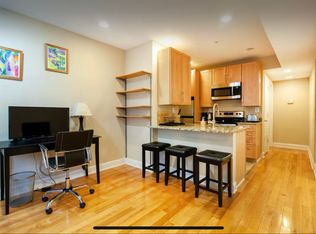*First month rent half off if moved in by April 1st* Available for tours by appointment only. The penthouse is on the 3rd floor of a boutique recently built condo building, is a truly one-of-a-kind unit in the neighborhood, and is a perfect accommodation for corporate stays or professional roommates (groups of max 4 person). The building of only 6 units is very quiet and private and features video surveillance/security system and coded access. The penthouse features private rooftop deck with panoramic park and city views; high ceilings; exotic wood and stone finishes, modern appliances. Off-street parking is available at a separate fee. 5 min walk to Washington Zoo and Rock Creek Park jogging trails. 1st level: - open plan chefs kitchen with Bosh appliances, oversized refrigerator with a bottom freezer, double kitchen sink; - living room with 52inch TV and a balcony overlooking the Rock Creek Park ; - master bathroom with marble, onyx and tile surfaces, Japanese style vanity set, Jacuzzi bathtub, a shower with combined temperature and water flow controls; - master bedroom with 15 ft ceilings, a palace-like mahogany floor-to ceiling windows, a red wood gallery library/office space with an access from the 2d level of the apartment home (not shown on the picture); - a second bedroom with the mirror doors vast closet; 2nd level presents separate living quarters with its own kitchenette (which includes sink, a second fridge, wine bar, and microwave - perfect for those who wants more privacy while sharing one home!), shower bathroom, a mid-sized bedroom, entertaining zone with TV and access to the roof deck. The 2nd level also features: - volume speakers on the roof deck and a 52" plasma TV; - second bathroom with a skylight and a window, marble, tile and granite surfaces; - the roof yacht-stylized deck with LEED railing lighting, weather-proof speakers; - skylights in the bathroom and bedroom. - a study/office/additional storage area Other features: - Brazilian Cherry hardwood floors, mahogany doors and windows in all rooms; - zoned painting; - Grohe kitchen and bathrooms fixtures and faucets Walking distance to: - Safeway, CVS, 7-eleven - The National Zoo - Rock Creek Park - Tail Up Goat - The Line Hotel - Le Mont Royal - 18th Street Restaurants & Bars Min credit score (700), income limits apply. No move-in or processing fees! Shorter term is considered on case by case basis; rent may vary depending on the duration of stay. Water, wifi, smart TV, digital TV channels are included, tenant pays electric. The damage/security deposit is one month rent equivalent (can be reduced for tenants with tenant insurance). Can be rented remotely, subject to ID/credit/income verification. Parking for 1 car is available on site for $150/month.
This property is off market, which means it's not currently listed for sale or rent on Zillow. This may be different from what's available on other websites or public sources.

