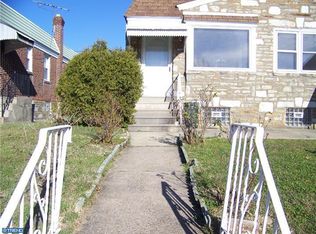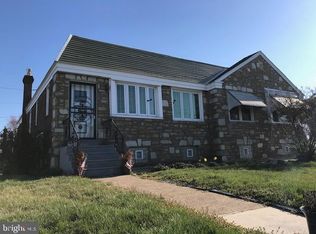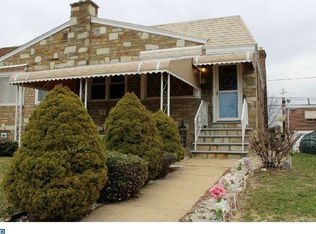Sold for $380,000
$380,000
2803 Rhawn St, Philadelphia, PA 19152
3beds
1,158sqft
Single Family Residence
Built in 1955
3,100 Square Feet Lot
$381,200 Zestimate®
$328/sqft
$2,131 Estimated rent
Home value
$381,200
$355,000 - $412,000
$2,131/mo
Zestimate® history
Loading...
Owner options
Explore your selling options
What's special
This very well-kept and recently renovated home offers a gorgeously accented interior and fully finished pristine lower level, including a bonus kitchen. With a prime location right off of Roosevelt Boulevard, adjacent to Pennypack Park, Central A/C, hardwood floors, this is a great value all around with booming equity in the neighborhood. There are 3 full bathrooms in all, each offering modern design and convenience. A new washer/dryer stacked combo can be found in the lower level.. The front of the home boasts a nicely-sized yard and long walkway to the main entrance. Furniture and all appliances included in the sale. A Northeast Philly gem.
Zillow last checked: 8 hours ago
Listing updated: December 14, 2025 at 06:01pm
Listed by:
Stefan H Schecter 215-498-6512,
City & Suburban Real Estate
Bought with:
Stefan H Schecter, RS361135
City & Suburban Real Estate
Source: Bright MLS,MLS#: PAPH2484830
Facts & features
Interior
Bedrooms & bathrooms
- Bedrooms: 3
- Bathrooms: 3
- Full bathrooms: 3
- Main level bathrooms: 2
- Main level bedrooms: 3
Primary bedroom
- Level: Main
- Area: 140 Square Feet
- Dimensions: 10 X 14
Primary bedroom
- Level: Unspecified
Bedroom 1
- Level: Main
- Area: 80 Square Feet
- Dimensions: 8 X 10
Bedroom 2
- Level: Main
- Area: 80 Square Feet
- Dimensions: 8 X 10
Dining room
- Level: Main
- Area: 96 Square Feet
- Dimensions: 8 X 12
Family room
- Level: Lower
- Area: 442 Square Feet
- Dimensions: 17 X 26
Kitchen
- Features: Kitchen - Gas Cooking
- Level: Main
- Area: 80 Square Feet
- Dimensions: 8 X 10
Laundry
- Level: Lower
- Area: 190 Square Feet
- Dimensions: 10 X 19
Living room
- Level: Main
- Area: 208 Square Feet
- Dimensions: 16 X 13
Heating
- Forced Air, Natural Gas
Cooling
- Central Air, Electric
Appliances
- Included: Gas Water Heater
- Laundry: Lower Level, Laundry Room
Features
- Ceiling Fan(s)
- Basement: Full,Finished
- Has fireplace: No
Interior area
- Total structure area: 1,158
- Total interior livable area: 1,158 sqft
- Finished area above ground: 1,158
- Finished area below ground: 0
Property
Parking
- Total spaces: 1
- Parking features: Garage Faces Rear, Attached
- Attached garage spaces: 1
Accessibility
- Accessibility features: None
Features
- Levels: One
- Stories: 1
- Patio & porch: Porch
- Exterior features: Street Lights
- Pool features: None
Lot
- Size: 3,100 sqft
- Dimensions: 31.00 x 100.00
Details
- Additional structures: Above Grade, Below Grade
- Parcel number: 641223900
- Zoning: RSA3
- Special conditions: Standard
Construction
Type & style
- Home type: SingleFamily
- Architectural style: Ranch/Rambler
- Property subtype: Single Family Residence
- Attached to another structure: Yes
Materials
- Masonry
- Foundation: Permanent
Condition
- New construction: No
- Year built: 1955
Utilities & green energy
- Sewer: Public Sewer
- Water: Public
Community & neighborhood
Location
- Region: Philadelphia
- Subdivision: Pennypack Park
- Municipality: PHILADELPHIA
Other
Other facts
- Listing agreement: Exclusive Right To Sell
- Listing terms: Cash,Conventional,FHA,Private Financing Available,VA Loan
- Ownership: Fee Simple
Price history
| Date | Event | Price |
|---|---|---|
| 12/12/2025 | Sold | $380,000-1.3%$328/sqft |
Source: | ||
| 10/28/2025 | Pending sale | $385,000$332/sqft |
Source: | ||
| 9/9/2025 | Price change | $385,000-3.7%$332/sqft |
Source: | ||
| 7/11/2025 | Listed for sale | $399,999+300%$345/sqft |
Source: | ||
| 4/19/2021 | Sold | $100,000-50%$86/sqft |
Source: Public Record Report a problem | ||
Public tax history
| Year | Property taxes | Tax assessment |
|---|---|---|
| 2025 | $4,316 +26% | $308,300 +26% |
| 2024 | $3,425 | $244,700 |
| 2023 | $3,425 +20% | $244,700 |
Find assessor info on the county website
Neighborhood: Lexington Park
Nearby schools
GreatSchools rating
- 5/10Northeast Community Propel AcademyGrades: K-8Distance: 0.9 mi
- 3/10Lincoln High SchoolGrades: PK,9-12Distance: 0.7 mi
Schools provided by the listing agent
- District: Philadelphia City
Source: Bright MLS. This data may not be complete. We recommend contacting the local school district to confirm school assignments for this home.
Get a cash offer in 3 minutes
Find out how much your home could sell for in as little as 3 minutes with a no-obligation cash offer.
Estimated market value$381,200
Get a cash offer in 3 minutes
Find out how much your home could sell for in as little as 3 minutes with a no-obligation cash offer.
Estimated market value
$381,200


