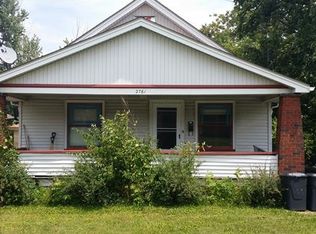Sold for $125,000
$125,000
2803 Shady Run Rd, Youngstown, OH 44502
3beds
1,428sqft
Single Family Residence
Built in 1920
7,013.16 Square Feet Lot
$135,700 Zestimate®
$88/sqft
$1,231 Estimated rent
Home value
$135,700
Estimated sales range
Not available
$1,231/mo
Zestimate® history
Loading...
Owner options
Explore your selling options
What's special
Vintage meets modern in this stunning brick beauty! This home has so much to offer! Not only has this home been carefully maintained but it boasts all original & restored oak floors, trim, french doors and built ins. The delightful kitchen features granite countertops, tiled backsplash and includes all appliances. Upstairs you’ll find 3 great sized bedrooms, a recently renovated bathroom and a walk up attic for extra storage. The full basement offers entertainment area with a wet bar, laundry area an extra space for storage. In the back of the home you’ll find an enclosed patio over looking the backyard. A long drive leads you to a two car garage. This home will be sold fully furnished for added peace of mind and comfort. Not to mention less than 10 mins from shopping, restaurants and highways. Dont miss out on your dream home. Down payment assistance available to those who qualify with lenders that offer these types of programs. Call and schedule a tour today!
Zillow last checked: 8 hours ago
Listing updated: March 12, 2025 at 08:34am
Listing Provided by:
Erica Winner-Sauceman briannaspatafore@kw.com330-506-6737,
Keller Williams Chervenic Rlty
Bought with:
Rochelle Arriola, 2021001134
Berkshire Hathaway HomeServices Stouffer Realty
Source: MLS Now,MLS#: 5094751 Originating MLS: Youngstown Columbiana Association of REALTORS
Originating MLS: Youngstown Columbiana Association of REALTORS
Facts & features
Interior
Bedrooms & bathrooms
- Bedrooms: 3
- Bathrooms: 2
- Full bathrooms: 1
- 1/2 bathrooms: 1
Bedroom
- Level: Second
Bedroom
- Level: Second
Bedroom
- Level: Second
Bathroom
- Level: Second
Bathroom
- Level: Basement
Dining room
- Level: First
Kitchen
- Level: First
Living room
- Level: First
Other
- Level: First
Heating
- Forced Air, Gas
Cooling
- Central Air
Appliances
- Included: Dishwasher, Microwave, Range, Refrigerator
Features
- Basement: Full
- Has fireplace: No
Interior area
- Total structure area: 1,428
- Total interior livable area: 1,428 sqft
- Finished area above ground: 1,428
Property
Parking
- Total spaces: 2
- Parking features: Driveway, Detached, Garage
- Garage spaces: 2
Features
- Levels: Two
- Stories: 2
Lot
- Size: 7,013 sqft
Details
- Parcel number: 531090198.000
- Special conditions: Standard
Construction
Type & style
- Home type: SingleFamily
- Architectural style: Conventional
- Property subtype: Single Family Residence
Materials
- Brick
- Roof: Asphalt,Fiberglass
Condition
- Year built: 1920
Utilities & green energy
- Sewer: Public Sewer
- Water: Public
Community & neighborhood
Location
- Region: Youngstown
- Subdivision: Youngstown City
Other
Other facts
- Listing terms: Cash,Conventional,FHA,VA Loan
Price history
| Date | Event | Price |
|---|---|---|
| 3/4/2025 | Sold | $125,000-10.7%$88/sqft |
Source: | ||
| 2/15/2025 | Pending sale | $140,000$98/sqft |
Source: | ||
| 1/24/2025 | Contingent | $140,000$98/sqft |
Source: | ||
| 1/16/2025 | Listed for sale | $140,000+7.7%$98/sqft |
Source: | ||
| 6/13/2023 | Listing removed | -- |
Source: | ||
Public tax history
| Year | Property taxes | Tax assessment |
|---|---|---|
| 2024 | $983 +0.7% | $20,100 |
| 2023 | $976 +170.6% | $20,100 +37.8% |
| 2022 | $361 0% | $14,590 |
Find assessor info on the county website
Neighborhood: Lansingville
Nearby schools
GreatSchools rating
- 5/10Paul C Bunn Elementary SchoolGrades: PK-5Distance: 1.7 mi
- 3/10Chaney Middle at McGuffeyGrades: 6-8Distance: 3.9 mi
- 4/10Chaney High SchoolGrades: 9-12Distance: 3.5 mi
Schools provided by the listing agent
- District: Youngstown CSD - 5014
Source: MLS Now. This data may not be complete. We recommend contacting the local school district to confirm school assignments for this home.
Get pre-qualified for a loan
At Zillow Home Loans, we can pre-qualify you in as little as 5 minutes with no impact to your credit score.An equal housing lender. NMLS #10287.
