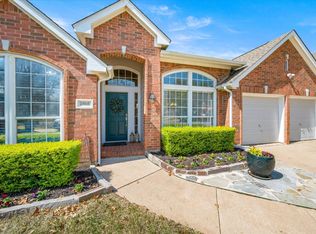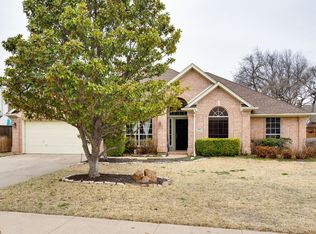Sold
Price Unknown
2803 Springbranch Ct, Grapevine, TX 76051
4beds
3,086sqft
Single Family Residence
Built in 1996
0.3 Acres Lot
$-- Zestimate®
$--/sqft
$4,697 Estimated rent
Home value
Not available
Estimated sales range
Not available
$4,697/mo
Zestimate® history
Loading...
Owner options
Explore your selling options
What's special
Immaculate home in the heart of Grapevine, located in top-rated Grapevine-Colleyville ISD! Meticulously maintained by long-time owners and nestled on a quiet cul-de-sac with upgrades throughout. The updated kitchen features quartz counters, downdraft cooktop, wine fridge, microwave, and updated appliances. Engineered wood floors downstairs and brand-new carpet upstairs. Downstairs guest room with full bath, ideal for live-in family or guests. Spacious primary suite with two walk-in closets. Upstairs living area includes built-in bookshelves, perfect for game or media room. Major updates include a new roof and attic insulation (2025), plus all windows replaced (2021). Enjoy a private backyard oasis with mature landscaping, a newly stained fence, large deck, and gorgeous pool. Minutes from Grapevine Lake trails, DFW Airport, and Historic Main Street.
Zillow last checked: 8 hours ago
Listing updated: September 17, 2025 at 02:49pm
Listed by:
Sophie Diaz 0495997 817-952-9000,
Sophie Tel Diaz Real Estate 817-952-9000,
Tanya McCarthy 0802019 214-315-0453,
Sophie Tel Diaz Real Estate
Bought with:
Non-Mls Member
NON MLS
Source: NTREIS,MLS#: 21028791
Facts & features
Interior
Bedrooms & bathrooms
- Bedrooms: 4
- Bathrooms: 3
- Full bathrooms: 3
Primary bedroom
- Features: Dual Sinks, Double Vanity, En Suite Bathroom, Sitting Area in Primary, Separate Shower, Walk-In Closet(s)
- Level: Second
- Dimensions: 21 x 16
Bedroom
- Features: En Suite Bathroom
- Level: First
- Dimensions: 13 x 13
Bedroom
- Level: Second
- Dimensions: 11 x 11
Bedroom
- Level: Second
- Dimensions: 14 x 12
Primary bathroom
- Features: Built-in Features, Dual Sinks, En Suite Bathroom
- Level: Second
- Dimensions: 14 x 13
Breakfast room nook
- Level: First
- Dimensions: 14 x 7
Dining room
- Level: First
- Dimensions: 12 x 10
Other
- Features: Built-in Features, En Suite Bathroom
- Level: First
- Dimensions: 7 x 5
Other
- Features: Built-in Features, Dual Sinks, Stone Counters
- Level: Second
- Dimensions: 10 x 5
Game room
- Features: Built-in Features
- Level: Second
- Dimensions: 18 x 14
Kitchen
- Features: Breakfast Bar, Built-in Features, Eat-in Kitchen, Kitchen Island, Stone Counters
- Level: First
- Dimensions: 15 x 14
Living room
- Features: Fireplace
- Level: First
- Dimensions: 23 x 15
Office
- Level: First
- Dimensions: 14 x 13
Utility room
- Features: Utility Room
- Level: First
- Dimensions: 11 x 6
Heating
- Central, Fireplace(s), Natural Gas, Zoned
Cooling
- Central Air, Ceiling Fan(s), Electric, Zoned
Appliances
- Included: Some Gas Appliances, Convection Oven, Dishwasher, Electric Oven, Gas Cooktop, Disposal, Gas Water Heater, Microwave, Plumbed For Gas, Wine Cooler
- Laundry: Dryer Hookup, ElectricDryer Hookup, Laundry in Utility Room
Features
- Chandelier, Decorative/Designer Lighting Fixtures, Double Vanity, Eat-in Kitchen, High Speed Internet, Kitchen Island, Open Floorplan, Pantry, Paneling/Wainscoting, Cable TV, Vaulted Ceiling(s), Walk-In Closet(s), Wired for Sound
- Flooring: Carpet, Hardwood, Wood
- Windows: Window Coverings
- Has basement: No
- Number of fireplaces: 1
- Fireplace features: Family Room, Gas, Gas Log, Gas Starter, Living Room, Stone
Interior area
- Total interior livable area: 3,086 sqft
Property
Parking
- Total spaces: 2
- Parking features: Door-Single, Driveway, Garage Faces Front, Garage, Garage Door Opener
- Attached garage spaces: 2
- Has uncovered spaces: Yes
Features
- Levels: Two
- Stories: 2
- Patio & porch: Covered, Deck, Front Porch
- Exterior features: Fire Pit, Rain Gutters
- Pool features: In Ground, Outdoor Pool, Pool, Salt Water
- Body of water: Grapevine
Lot
- Size: 0.30 Acres
- Features: Back Yard, Cul-De-Sac, Interior Lot, Lawn, Many Trees, Subdivision, Sprinkler System
Details
- Parcel number: 06727670
Construction
Type & style
- Home type: SingleFamily
- Architectural style: Detached
- Property subtype: Single Family Residence
Materials
- Brick
- Foundation: Slab
- Roof: Composition
Condition
- Year built: 1996
Utilities & green energy
- Sewer: Public Sewer
- Water: Public
- Utilities for property: Electricity Available, Electricity Connected, Natural Gas Available, Phone Available, Sewer Available, Separate Meters, Underground Utilities, Water Available, Cable Available
Community & neighborhood
Security
- Security features: Security System Owned, Security System, Carbon Monoxide Detector(s), Smoke Detector(s)
Community
- Community features: Park, Curbs, Sidewalks
Location
- Region: Grapevine
- Subdivision: Lakeside Estates
HOA & financial
HOA
- Has HOA: Yes
- HOA fee: $300 annually
- Services included: Association Management
- Association name: Veracity, Inc
- Association phone: 214-368-3388
Other
Other facts
- Listing terms: Cash,Conventional,VA Loan
Price history
| Date | Event | Price |
|---|---|---|
| 9/17/2025 | Sold | -- |
Source: NTREIS #21028791 Report a problem | ||
| 9/8/2025 | Pending sale | $749,000$243/sqft |
Source: NTREIS #21028791 Report a problem | ||
| 8/19/2025 | Contingent | $749,000$243/sqft |
Source: NTREIS #21028791 Report a problem | ||
| 8/14/2025 | Listed for sale | $749,000+5.5%$243/sqft |
Source: NTREIS #21028791 Report a problem | ||
| 4/6/2023 | Listing removed | -- |
Source: NTREIS #20065433 Report a problem | ||
Public tax history
| Year | Property taxes | Tax assessment |
|---|---|---|
| 2019 | -- | $422,185 -1.6% |
| 2017 | $9,250 +9.1% | $429,165 +9.7% |
| 2016 | $8,476 +19.2% | $391,395 +7.6% |
Find assessor info on the county website
Neighborhood: Lakeside Estates
Nearby schools
GreatSchools rating
- 5/10Dove Elementary SchoolGrades: PK-5Distance: 1 mi
- 6/10Grapevine Middle SchoolGrades: 6-8Distance: 2 mi
- 8/10Grapevine High SchoolGrades: 9-12Distance: 3.5 mi
Schools provided by the listing agent
- Elementary: Dove
- Middle: Grapevine
- High: Grapevine
- District: Grapevine-Colleyville ISD
Source: NTREIS. This data may not be complete. We recommend contacting the local school district to confirm school assignments for this home.

