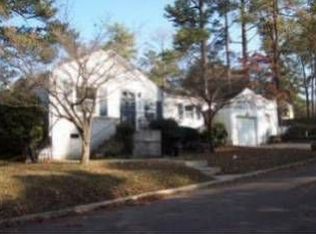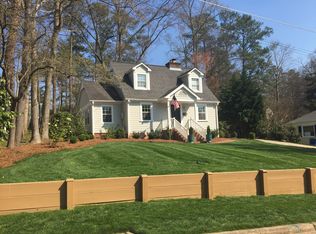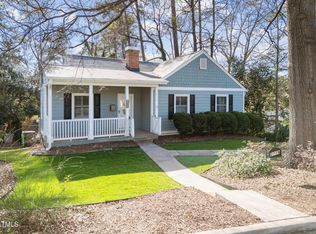Sold for $795,000
$795,000
2803 Wayland Dr, Raleigh, NC 27608
3beds
1,774sqft
Single Family Residence, Residential
Built in 1946
9,583.2 Square Feet Lot
$795,100 Zestimate®
$448/sqft
$2,513 Estimated rent
Home value
$795,100
$755,000 - $835,000
$2,513/mo
Zestimate® history
Loading...
Owner options
Explore your selling options
What's special
Tucked away on a quiet corner lot in a walkable neighborhood near Glenwood Village, Five Points, and The Village District, this timeless residence combines classic character with thoughtful updates. This beautifully maintained home features high ceilings, a desirable split floor plan, and a well-appointed kitchen that blends vintage charm with modern convenience. Enjoy outdoor living on the bluestone patio surrounded by mature landscaping, or welcome guests with ease using the circular drive. Recent updates include a new roof, a freshly painted exterior, window replacement, an encapsulated crawl space, and extensive landscape improvements — ready for you to move right in and enjoy the best of ITB living.
Zillow last checked: 8 hours ago
Listing updated: December 30, 2025 at 07:52am
Listed by:
Nelson Bunn 919-424-8130,
Hodge & Kittrell Sotheby's Int,
Mary-Ellen Santos 508-221-5873,
Hodge & Kittrell Sotheby's Int
Bought with:
Jonay Zies, 264698
Compass -- Cary
Source: Doorify MLS,MLS#: 10131814
Facts & features
Interior
Bedrooms & bathrooms
- Bedrooms: 3
- Bathrooms: 2
- Full bathrooms: 2
Heating
- Forced Air, Natural Gas
Cooling
- Central Air
Appliances
- Included: Dishwasher, Disposal, Double Oven, Dryer, Gas Cooktop, Microwave, Range Hood, Refrigerator, Oven, Washer
- Laundry: Laundry Closet
Features
- Bookcases, Breakfast Bar, Dual Closets, Kitchen/Dining Room Combination, Quartz Counters
- Flooring: Carpet, Hardwood, Tile
- Number of fireplaces: 2
- Fireplace features: Family Room, Gas Log, Living Room, Masonry
Interior area
- Total structure area: 1,774
- Total interior livable area: 1,774 sqft
- Finished area above ground: 1,774
- Finished area below ground: 0
Property
Parking
- Total spaces: 4
- Parking features: Concrete, Driveway, Kitchen Level
- Uncovered spaces: 4
Features
- Levels: One
- Stories: 1
- Patio & porch: Awning(s), Front Porch, Patio, Side Porch
- Exterior features: Awning(s), Fenced Yard, Private Yard
- Fencing: Back Yard
- Has view: Yes
Lot
- Size: 9,583 sqft
- Features: Landscaped
Details
- Parcel number: 1705003676
- Special conditions: Standard
Construction
Type & style
- Home type: SingleFamily
- Architectural style: Cape Cod
- Property subtype: Single Family Residence, Residential
Materials
- Wood Siding
- Foundation: Permanent, Pillar/Post/Pier
- Roof: Asphalt, Shingle
Condition
- New construction: No
- Year built: 1946
Utilities & green energy
- Sewer: Public Sewer
- Water: Public
Community & neighborhood
Location
- Region: Raleigh
- Subdivision: Wayland Heights
Price history
| Date | Event | Price |
|---|---|---|
| 12/29/2025 | Sold | $795,000$448/sqft |
Source: | ||
| 11/10/2025 | Pending sale | $795,000$448/sqft |
Source: | ||
| 11/6/2025 | Listed for sale | $795,000+67%$448/sqft |
Source: | ||
| 10/12/2017 | Sold | $476,000+5.8%$268/sqft |
Source: | ||
| 8/8/2017 | Pending sale | $450,000$254/sqft |
Source: Berkshire Hathaway HomeServices Carolinas Realty #2143999 Report a problem | ||
Public tax history
| Year | Property taxes | Tax assessment |
|---|---|---|
| 2025 | $5,303 +0.4% | $605,830 |
| 2024 | $5,282 -3.6% | $605,830 +21% |
| 2023 | $5,479 +7.6% | $500,784 |
Find assessor info on the county website
Neighborhood: Wade
Nearby schools
GreatSchools rating
- 7/10Lacy ElementaryGrades: PK-5Distance: 1.1 mi
- 6/10Oberlin Middle SchoolGrades: 6-8Distance: 0.3 mi
- 7/10Needham Broughton HighGrades: 9-12Distance: 1.6 mi
Schools provided by the listing agent
- Elementary: Wake - Lacy
- Middle: Wake - Oberlin
- High: Wake - Broughton
Source: Doorify MLS. This data may not be complete. We recommend contacting the local school district to confirm school assignments for this home.
Get a cash offer in 3 minutes
Find out how much your home could sell for in as little as 3 minutes with a no-obligation cash offer.
Estimated market value
$795,100


