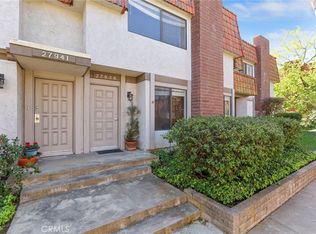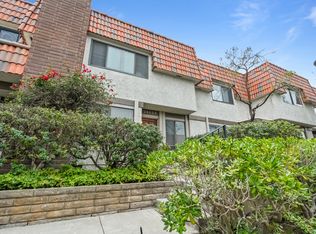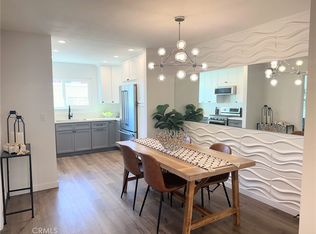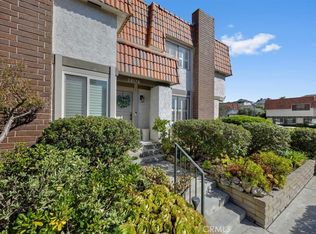Sold for $980,000 on 08/05/25
Listing Provided by:
Hannah Steed DRE #02212070 808-651-9675,
West Shores Realty, Inc.
Bought with: eXp Realty of California Inc
$980,000
28039 Ridgebrook Ct, Rancho Palos Verdes, CA 90275
3beds
1,439sqft
Townhouse
Built in 1974
6.26 Acres Lot
$968,400 Zestimate®
$681/sqft
$4,345 Estimated rent
Home value
$968,400
$881,000 - $1.07M
$4,345/mo
Zestimate® history
Loading...
Owner options
Explore your selling options
What's special
Welcome to this move-in-ready end unit townhome located in the highly desirable Ridgegate community. As you approach, you’ll be greeted by a spacious, lush front lawn filled with greenery, plants, and trees that provide ample privacy. Step inside, and the living room welcomes you with a new smooth ceiling, wood laminate flooring, and a cozy fireplace. Large windows on either side of the living room allow you to enjoy views of the beautiful greenery outside. Just beyond the living room, you’ll find a spacious dining room that leads out to a private patio, perfect for barbecuing and entertaining. The updated patio also offers direct access to your two-car garage, which features newly installed drywall, an electric car charger plug-in for your convenience, a new automatic opener, and a washer and dryer. Back inside, the bright white kitchen is equipped with appliances. Upstairs, you will discover a spacious primary suite that includes a separate dressing/vanity area, two wall-to-wall closets, and a private en-suite bath complete with a walk-in shower and ample vanity counter space. The other two bedrooms feature carpeting, wall-to-wall closets, and enjoy tree-top views from their light-filled windows. Additionally, there is a full bathroom upstairs and a half bath downstairs, along with a central furnace and fresh paint throughout the home. The gated Ridgegate community offers swimming pools, tennis courts, a pickleball court, and access to the award-winning Palos Verdes Peninsula Unified School District. This home is conveniently located near restaurants, shopping centers, parks, hiking trails, and more! Don’t miss your opportunity to call 28039 Ridgebrook Ct your new home.
Zillow last checked: 8 hours ago
Listing updated: August 05, 2025 at 10:12am
Listing Provided by:
Hannah Steed DRE #02212070 808-651-9675,
West Shores Realty, Inc.
Bought with:
Alice Lee, DRE #02250693
eXp Realty of California Inc
Edward Kaminsky, DRE #00958114
eXp Realty of California, Inc
Source: CRMLS,MLS#: PV25086700 Originating MLS: California Regional MLS
Originating MLS: California Regional MLS
Facts & features
Interior
Bedrooms & bathrooms
- Bedrooms: 3
- Bathrooms: 3
- Full bathrooms: 2
- 1/2 bathrooms: 1
- Main level bathrooms: 1
Primary bedroom
- Features: Primary Suite
Bedroom
- Features: All Bedrooms Up
Bathroom
- Features: Bathroom Exhaust Fan, Bathtub, Separate Shower, Tub Shower, Walk-In Shower
Kitchen
- Features: Tile Counters
Heating
- Central
Cooling
- None
Appliances
- Included: Dishwasher, Gas Range, Microwave, Refrigerator, Range Hood, Vented Exhaust Fan, Water Heater, Dryer, Washer
- Laundry: In Garage
Features
- Separate/Formal Dining Room, All Bedrooms Up, Primary Suite
- Flooring: Laminate
- Has fireplace: Yes
- Fireplace features: Living Room
- Common walls with other units/homes: 1 Common Wall,End Unit,No One Above,No One Below
Interior area
- Total interior livable area: 1,439 sqft
Property
Parking
- Total spaces: 2
- Parking features: Garage
- Attached garage spaces: 2
Features
- Levels: Two
- Stories: 2
- Entry location: Front
- Patio & porch: Patio
- Exterior features: Lighting
- Pool features: Community, Association
- Spa features: None
- Has view: Yes
- View description: None
Lot
- Size: 6.26 Acres
- Features: Front Yard, Landscaped
Details
- Parcel number: 7587005073
- Zoning: RPRM5400*
- Special conditions: Standard
Construction
Type & style
- Home type: Townhouse
- Property subtype: Townhouse
- Attached to another structure: Yes
Condition
- Turnkey
- New construction: No
- Year built: 1974
Utilities & green energy
- Sewer: Public Sewer
- Water: Public
Community & neighborhood
Security
- Security features: Carbon Monoxide Detector(s), Security Gate, Gated Community, 24 Hour Security, Smoke Detector(s)
Community
- Community features: Curbs, Gated, Pool
Location
- Region: Rancho Palos Verdes
HOA & financial
HOA
- Has HOA: Yes
- HOA fee: $545 monthly
- Amenities included: Controlled Access, Maintenance Grounds, Maintenance Front Yard, Other Courts, Pickleball, Pool, Pets Allowed, Security, Tennis Court(s), Trash, Cable TV
- Services included: Pest Control
- Association name: Ridgegate East HOA
- Association phone: 310-543-1995
Other
Other facts
- Listing terms: Conventional
Price history
| Date | Event | Price |
|---|---|---|
| 8/5/2025 | Sold | $980,000-2%$681/sqft |
Source: | ||
| 7/16/2025 | Pending sale | $999,999$695/sqft |
Source: | ||
| 7/4/2025 | Price change | $999,999-4.8%$695/sqft |
Source: | ||
| 6/18/2025 | Price change | $1,050,000-2.7%$730/sqft |
Source: | ||
| 6/11/2025 | Price change | $1,079,000-1.9%$750/sqft |
Source: | ||
Public tax history
| Year | Property taxes | Tax assessment |
|---|---|---|
| 2025 | $11,583 +5.5% | $951,965 +2% |
| 2024 | $10,981 +1.4% | $933,300 +2% |
| 2023 | $10,828 +18.3% | $915,000 +64.7% |
Find assessor info on the county website
Neighborhood: 90275
Nearby schools
GreatSchools rating
- 8/10Soleado Elementary SchoolGrades: K-5Distance: 1.1 mi
- 8/10Ridgecrest Intermediate SchoolGrades: 6-8Distance: 0.8 mi
- 10/10Palos Verdes Peninsula High SchoolGrades: 9-12Distance: 0.7 mi
Get a cash offer in 3 minutes
Find out how much your home could sell for in as little as 3 minutes with a no-obligation cash offer.
Estimated market value
$968,400
Get a cash offer in 3 minutes
Find out how much your home could sell for in as little as 3 minutes with a no-obligation cash offer.
Estimated market value
$968,400



