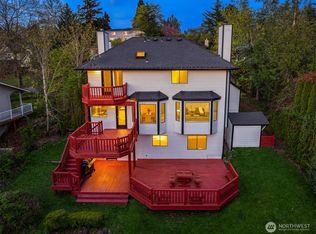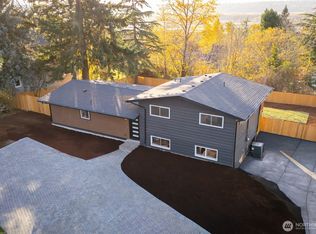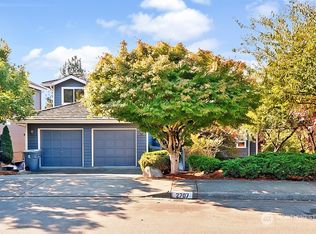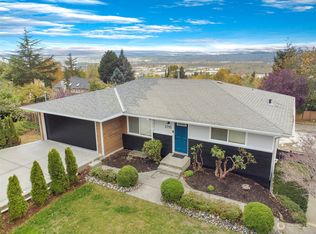Sold
Listed by:
Marilena Sirbu,
COMPASS,
Christina Sirbu,
COMPASS
Bought with: RSVP Brokers ERA
$759,500
2804 Cedar Ave S, Renton, WA 98055
4beds
2,140sqft
Single Family Residence
Built in 1985
0.28 Acres Lot
$900,500 Zestimate®
$355/sqft
$3,465 Estimated rent
Home value
$900,500
$846,000 - $955,000
$3,465/mo
Zestimate® history
Loading...
Owner options
Explore your selling options
What's special
Your Victoria Hills dream awaits! The perfect balance of openness and privacy captures the essence of this lovingly maintained residence nestled on a quiet street-This expansive abode seamlessly provides a harmonious blend of style, comfort and functionality-Thoughtful layout tastefully incorporates a neutral color palette, rich oak hardwoods, natural stone accents and walls of windows-Main floor flows effortlessly with an open design living room, formal dining room and chef’s kitchen complemented by classic oak cabinetry and granite slab counters-Retreat to the sumptuous primary suite, where French doors lead onto a private balcony inviting you to soak in the breathtaking mountain views-New Cedar deck and patio overlook the lush backyard
Zillow last checked: 8 hours ago
Listing updated: May 31, 2024 at 03:39pm
Listed by:
Marilena Sirbu,
COMPASS,
Christina Sirbu,
COMPASS
Bought with:
Vickie Le, 25001787
RSVP Brokers ERA
Source: NWMLS,MLS#: 2228744
Facts & features
Interior
Bedrooms & bathrooms
- Bedrooms: 4
- Bathrooms: 3
- Full bathrooms: 2
- 3/4 bathrooms: 1
- Main level bathrooms: 1
Primary bedroom
- Level: Second
Bedroom
- Level: Second
Bedroom
- Level: Second
Bedroom
- Level: Second
Bathroom full
- Level: Second
Bathroom full
- Level: Second
Bathroom three quarter
- Level: Main
Dining room
- Level: Main
Entry hall
- Level: Main
Kitchen with eating space
- Level: Main
Living room
- Level: Main
Utility room
- Level: Main
Heating
- Fireplace(s), Forced Air
Cooling
- None
Appliances
- Included: Dishwashers_, GarbageDisposal_, Microwaves_, Refrigerators_, StovesRanges_, Dishwasher(s), Garbage Disposal, Microwave(s), Refrigerator(s), Stove(s)/Range(s), Water Heater: Gas, Water Heater Location: Garage
Features
- Bath Off Primary, Ceiling Fan(s), Dining Room, Walk-In Pantry
- Flooring: Hardwood, Stone, Carpet
- Doors: French Doors
- Windows: Double Pane/Storm Window
- Basement: None
- Number of fireplaces: 2
- Fireplace features: Wood Burning, Main Level: 2, Fireplace
Interior area
- Total structure area: 2,140
- Total interior livable area: 2,140 sqft
Property
Parking
- Total spaces: 2
- Parking features: Driveway, Attached Garage
- Attached garage spaces: 2
Features
- Levels: Two
- Stories: 2
- Entry location: Main
- Patio & porch: Hardwood, Wall to Wall Carpet, Bath Off Primary, Ceiling Fan(s), Double Pane/Storm Window, Dining Room, French Doors, Security System, Walk-In Closet(s), Walk-In Pantry, Fireplace, Water Heater
- Has view: Yes
- View description: Mountain(s), Territorial
Lot
- Size: 0.28 Acres
- Features: Paved, Sidewalk, Cable TV, Deck, Fenced-Partially, High Speed Internet, Outbuildings, Patio
- Topography: Level,PartialSlope
Details
- Parcel number: 8898701380
- Zoning description: R8,Jurisdiction: City
- Special conditions: Standard
- Other equipment: Leased Equipment: None
Construction
Type & style
- Home type: SingleFamily
- Property subtype: Single Family Residence
Materials
- Wood Siding
- Foundation: Poured Concrete
Condition
- Very Good
- Year built: 1985
- Major remodel year: 1985
Utilities & green energy
- Electric: Company: Puget Sound Energy
- Sewer: Sewer Connected, Company: City of Renton
- Water: Public, Company: City of Renton
- Utilities for property: Xfinity/Comcast, Xfinity/Comcast
Community & neighborhood
Security
- Security features: Security System
Community
- Community features: CCRs
Location
- Region: Renton
- Subdivision: Talbot Hill
HOA & financial
HOA
- HOA fee: $322 annually
- Association phone: 206-310-3034
Other
Other facts
- Listing terms: Cash Out,Conventional
- Cumulative days on market: 368 days
Price history
| Date | Event | Price |
|---|---|---|
| 5/31/2024 | Sold | $759,500$355/sqft |
Source: | ||
| 5/7/2024 | Pending sale | $759,500$355/sqft |
Source: | ||
| 4/26/2024 | Listed for sale | $759,500+43.3%$355/sqft |
Source: | ||
| 5/18/2017 | Sold | $530,000-3.6%$248/sqft |
Source: | ||
| 4/25/2017 | Pending sale | $549,888$257/sqft |
Source: Windermere Real Estate/East, Inc. #1105719 Report a problem | ||
Public tax history
| Year | Property taxes | Tax assessment |
|---|---|---|
| 2024 | $8,263 +9.3% | $805,000 +14.8% |
| 2023 | $7,558 +3.9% | $701,000 -6.7% |
| 2022 | $7,273 +5.9% | $751,000 +22.7% |
Find assessor info on the county website
Neighborhood: Victoria Hills
Nearby schools
GreatSchools rating
- 5/10Cascade Elementary SchoolGrades: K-5Distance: 0.9 mi
- 5/10Nelsen Middle SchoolGrades: 6-8Distance: 0.3 mi
- 5/10Lindbergh Senior High SchoolGrades: 9-12Distance: 1.7 mi
Schools provided by the listing agent
- Elementary: Cascade Elem
- Middle: Nelsen Mid
- High: Lindbergh Snr High
Source: NWMLS. This data may not be complete. We recommend contacting the local school district to confirm school assignments for this home.
Get a cash offer in 3 minutes
Find out how much your home could sell for in as little as 3 minutes with a no-obligation cash offer.
Estimated market value$900,500
Get a cash offer in 3 minutes
Find out how much your home could sell for in as little as 3 minutes with a no-obligation cash offer.
Estimated market value
$900,500



