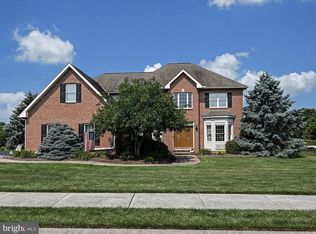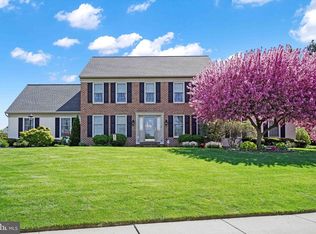Spectacular Model home by Kinsley for Spring Meadows. All brick home offers too much to detail here.Over 5000 sq ft, Lovely wood flrs thru out the 1st fl, 9' ceilings on first floor & LL, Stone FP in FR, Beautiful detailed mill-work. Spacious Kit w/granite and walkin pantry. Sit and relax by the fp in the Owners Suite. Baths for each bdrm, Full living qtrs in LL walks out to paver patio. Private back yard and sunsets that you can't beat.
This property is off market, which means it's not currently listed for sale or rent on Zillow. This may be different from what's available on other websites or public sources.


