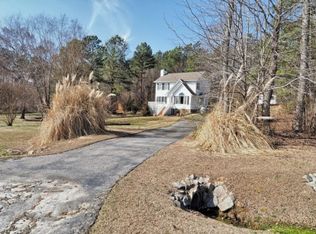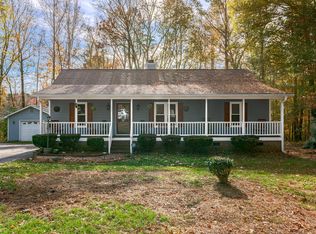Wonderful home in quiet neighborhood. All new paint, carpet and luxury vinyl. Family Rm w/ corner gas log fireplace and built-ins. Kitchen has new quartz counters. Breakfast area overlooks wooded backyard. Chair-rail and crown moldings. Great Master Suite, bath w/large shower and double sinks. Charming wrap front porch w/ ceiling fan. Deck off of living room great for entertaining. Fenced area in back yard, with potential to expand. New roof. Seller will give $600 warranty allowance.
This property is off market, which means it's not currently listed for sale or rent on Zillow. This may be different from what's available on other websites or public sources.

