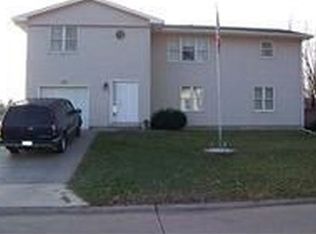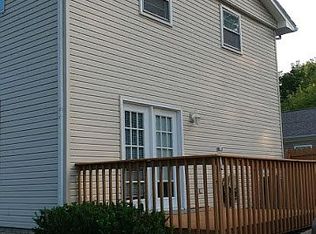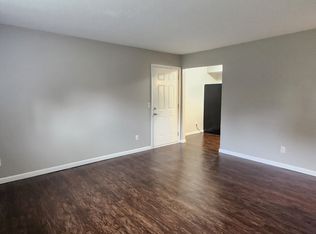Sold for $265,000 on 04/26/24
$265,000
2804 Middle Rd, Bettendorf, IA 52722
3beds
1,404sqft
Single Family Residence, Residential
Built in 2008
10,454.4 Square Feet Lot
$274,200 Zestimate®
$189/sqft
$2,056 Estimated rent
Home value
$274,200
$260,000 - $288,000
$2,056/mo
Zestimate® history
Loading...
Owner options
Explore your selling options
What's special
Convenient location across the street from Palmer Hills Golf course. Easy access to grocery stores, restaurants, schools, bike paths, parks and many more amenities. This cheery ranch offers a private setting with views of trees and creek from many rooms in the house. Spacious living room has a gas fireplace and entertainment surround. Kitchen is generous with farm house style sink , center island, many cabinets and great counter top space for prepping meals. Easily a 2 cook kitchen! The informal eating area holds space for a large table and chairs. Landry/mud room off the kitchen leads to a huge 3 car garage. Primary bedroom and bath are on one side of the house while bedrooms 2 and 3 and full bath are on the other side making for additional privacy. Quiet space for work at home.Deck has been updated and freshly stained. Shutters just replaced. Enjoy the many features of this one level living! Call for your private showing today!
Zillow last checked: 8 hours ago
Listing updated: April 26, 2024 at 01:17pm
Listed by:
Nancy McElhiney Customer:563-441-1776,
Ruhl&Ruhl REALTORS Bettendorf
Bought with:
Joe Lindsay, S36015000/475.138688
Ruhl&Ruhl REALTORS Bettendorf
Source: RMLS Alliance,MLS#: QC4250732 Originating MLS: Quad City Area Realtor Association
Originating MLS: Quad City Area Realtor Association

Facts & features
Interior
Bedrooms & bathrooms
- Bedrooms: 3
- Bathrooms: 2
- Full bathrooms: 2
Bedroom 1
- Level: Main
- Dimensions: 17ft 9in x 12ft 6in
Bedroom 2
- Level: Main
- Dimensions: 10ft 3in x 10ft 6in
Bedroom 3
- Level: Main
- Dimensions: 9ft 8in x 9ft 6in
Kitchen
- Level: Main
- Dimensions: 20ft 1in x 12ft 6in
Laundry
- Level: Main
- Dimensions: 7ft 5in x 5ft 0in
Living room
- Level: Main
- Dimensions: 19ft 9in x 16ft 1in
Main level
- Area: 1404
Heating
- Forced Air
Cooling
- Central Air
Appliances
- Included: Dishwasher, Disposal, Dryer, Microwave, Range, Refrigerator, Washer
Features
- Basement: Crawl Space
- Number of fireplaces: 1
- Fireplace features: Gas Log, Living Room
Interior area
- Total structure area: 1,404
- Total interior livable area: 1,404 sqft
Property
Parking
- Total spaces: 3
- Parking features: Attached
- Attached garage spaces: 3
- Details: Number Of Garage Remotes: 2
Features
- Has view: Yes
- View description: Golf Course
Lot
- Size: 10,454 sqft
- Dimensions: 125 x 29 x 138 x 138
- Features: Level
Details
- Parcel number: 842201146
Construction
Type & style
- Home type: SingleFamily
- Architectural style: Ranch
- Property subtype: Single Family Residence, Residential
Materials
- Vinyl Siding
- Roof: Shingle
Condition
- New construction: No
- Year built: 2008
Utilities & green energy
- Sewer: Public Sewer
- Water: Public
Community & neighborhood
Location
- Region: Bettendorf
- Subdivision: Camden Downs
Price history
| Date | Event | Price |
|---|---|---|
| 4/26/2024 | Sold | $265,000-1.1%$189/sqft |
Source: | ||
| 3/13/2024 | Pending sale | $268,000$191/sqft |
Source: | ||
| 3/8/2024 | Listed for sale | $268,000+7.2%$191/sqft |
Source: | ||
| 8/12/2022 | Sold | $249,900$178/sqft |
Source: | ||
| 7/11/2022 | Pending sale | $249,900$178/sqft |
Source: | ||
Public tax history
| Year | Property taxes | Tax assessment |
|---|---|---|
| 2024 | $3,462 +8.1% | $236,100 |
| 2023 | $3,204 +1.1% | $236,100 +23.7% |
| 2022 | $3,170 -3.5% | $190,860 |
Find assessor info on the county website
Neighborhood: 52722
Nearby schools
GreatSchools rating
- 5/10Herbert Hoover Elementary SchoolGrades: K-5Distance: 0.7 mi
- 5/10Bettendorf Middle SchoolGrades: 6-8Distance: 0.5 mi
- 7/10Bettendorf High SchoolGrades: 9-12Distance: 0.6 mi
Schools provided by the listing agent
- High: Bettendorf
Source: RMLS Alliance. This data may not be complete. We recommend contacting the local school district to confirm school assignments for this home.

Get pre-qualified for a loan
At Zillow Home Loans, we can pre-qualify you in as little as 5 minutes with no impact to your credit score.An equal housing lender. NMLS #10287.


