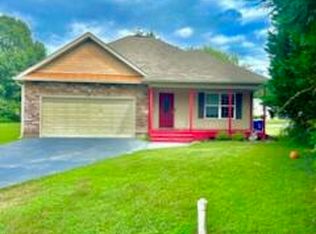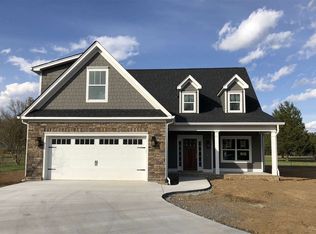Sold for $445,000
Zestimate®
$445,000
2804 Old Freewill Rd NW, Cleveland, TN 37312
4beds
2,142sqft
Single Family Residence
Built in 2019
0.5 Acres Lot
$445,000 Zestimate®
$208/sqft
$2,409 Estimated rent
Home value
$445,000
$423,000 - $467,000
$2,409/mo
Zestimate® history
Loading...
Owner options
Explore your selling options
What's special
If you're looking for $5000 in Seller Concessions with purchase, look no further! What would you use that for? So many options!
The homeowner has truly loved this property and is ready to pass it along to someone new! As an added bonus, the sale even includes the **lot next door**, giving you extra space, privacy, or room for future possibilities.
Step through the solid wood front door and you'll see why this home stands out. The open floor plan features warm hardwood floors, a cozy wood plank fireplace, and a custom kitchen island crafted from the same wood as the fireplace with a solid wood countertop. It's the perfect gathering spot for meals or entertaining.
Upstairs, you'll find four bedrooms, including a primary suite that feels like a retreat. It offers a spa-style bath with a soaking tub, a tiled walk-in shower, and a spacious closet with custom wooden shelving and dividers. Three additional bedrooms and another full bath provide plenty of flexibility for family, guests, or a home office.
The extra lot opens the door to so many options, and the immaculate storage building is perfect for tools, lawn equipment, or just keeping the garage clear.
Some furnishings seen in the home, along with some extra appliances, are also staying with the property making it easy to move right in and start enjoying the space.
The homeowner is eager to make a deal — so don't wait! Call your favorite agent, schedule a showing, and see why this North Cleveland home is such a rare find.
Zillow last checked: 8 hours ago
Listing updated: November 21, 2025 at 09:47am
Listed by:
Peggy Clements Wright 423-599-5852,
RE/MAX Experience
Bought with:
Wendi C Stott, 00287533
Keller Williams Realty
Source: Greater Chattanooga Realtors,MLS#: 1519235
Facts & features
Interior
Bedrooms & bathrooms
- Bedrooms: 4
- Bathrooms: 3
- Full bathrooms: 2
- 1/2 bathrooms: 1
Heating
- Central, Electric
Cooling
- Central Air, Ceiling Fan(s), Electric
Appliances
- Included: Dishwasher, Electric Water Heater, Free-Standing Refrigerator, Free-Standing Range, Microwave, Plumbed For Ice Maker
- Laundry: Laundry Room
Features
- Ceiling Fan(s), Double Vanity, High Ceilings, Kitchen Island, Open Floorplan, Other, Recessed Lighting, See Remarks, Stone Counters, Walk-In Closet(s), Wired for Data, Tub/shower Combo, En Suite, Plumbed
- Flooring: Carpet, Hardwood, Tile
- Has basement: No
- Number of fireplaces: 1
- Fireplace features: Electric, Living Room
Interior area
- Total structure area: 2,142
- Total interior livable area: 2,142 sqft
- Finished area above ground: 2,142
Property
Parking
- Total spaces: 2
- Parking features: Concrete, Driveway, Garage, Garage Door Opener, On Street
- Attached garage spaces: 2
Features
- Levels: Two
- Stories: 2
- Patio & porch: Covered, Front Porch, Patio
- Exterior features: Other, Rain Gutters, Storage
- Fencing: None
Lot
- Size: 0.50 Acres
- Dimensions: 20' x 188' x 198' x 111' x 193' x 271'
- Features: Back Yard, Cleared, Flag Lot, Front Yard, Landscaped, Level, Open Lot
Details
- Additional structures: Shed(s), Storage
- Additional parcels included: 032M H 004.00
- Parcel number: 032m H 003.00
- Special conditions: Standard
- Other equipment: List Available
Construction
Type & style
- Home type: SingleFamily
- Architectural style: Other
- Property subtype: Single Family Residence
Materials
- HardiPlank Type, Stone
- Foundation: Slab
- Roof: Shingle
Condition
- New construction: No
- Year built: 2019
Utilities & green energy
- Sewer: Public Sewer
- Water: Public
- Utilities for property: Cable Available, Electricity Connected, Phone Available, Sewer Connected, Underground Utilities, Water Connected
Community & neighborhood
Location
- Region: Cleveland
- Subdivision: Old Freewill Village
Other
Other facts
- Listing terms: Cash,Conventional,FHA,Lease Purchase,VA Loan
- Road surface type: Paved
Price history
| Date | Event | Price |
|---|---|---|
| 11/21/2025 | Sold | $445,000-2.2%$208/sqft |
Source: Greater Chattanooga Realtors #1519235 Report a problem | ||
| 10/24/2025 | Contingent | $455,000$212/sqft |
Source: Greater Chattanooga Realtors #1519235 Report a problem | ||
| 10/24/2025 | Pending sale | $455,000$212/sqft |
Source: | ||
| 10/20/2025 | Price change | $455,000-1.1%$212/sqft |
Source: Greater Chattanooga Realtors #1519235 Report a problem | ||
| 9/17/2025 | Price change | $459,900-1.1%$215/sqft |
Source: | ||
Public tax history
| Year | Property taxes | Tax assessment |
|---|---|---|
| 2025 | -- | $117,550 +60.3% |
| 2024 | $1,056 | $73,350 |
| 2023 | $1,056 | $73,350 |
Find assessor info on the county website
Neighborhood: 37312
Nearby schools
GreatSchools rating
- 6/10Candy's Creek Cherokee Elementary SchoolGrades: PK-5Distance: 1.9 mi
- 4/10Cleveland Middle SchoolGrades: 6-8Distance: 1.3 mi
- 7/10Cleveland High SchoolGrades: 9-12Distance: 2.6 mi
Schools provided by the listing agent
- Elementary: Candy's Creek Cherokee Elementary
- Middle: Cleveland Middle
- High: Cleveland High
Source: Greater Chattanooga Realtors. This data may not be complete. We recommend contacting the local school district to confirm school assignments for this home.
Get a cash offer in 3 minutes
Find out how much your home could sell for in as little as 3 minutes with a no-obligation cash offer.
Estimated market value$445,000
Get a cash offer in 3 minutes
Find out how much your home could sell for in as little as 3 minutes with a no-obligation cash offer.
Estimated market value
$445,000

