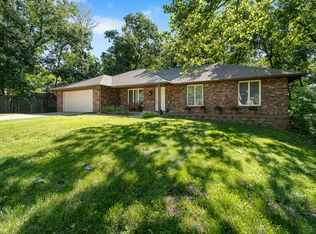UNIQUE 5 BEDROOM FAMILY HOME WITH TONS OF SPACE. Main level Family Room with stone fireplace & wet bar, formal living & dining rooms + huge eat-in kitchen. Master BR suite has walk-in closet plus full bath with shower ** 2 additional large bedrooms on main floor. Huge lower level rec/family room with wet bar. Lower level rec room stone fireplace sees thru to an office plus 2 more bedrooms & full bath down. Great main level deck overlooks the fenced in, level private backyard. Concrete pad with lawn shed & basketball goal.
This property is off market, which means it's not currently listed for sale or rent on Zillow. This may be different from what's available on other websites or public sources.
