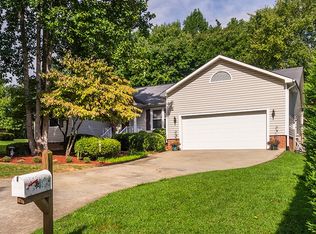Claim the unique charms of this remodeled single-level! Values plus include newer flooring and freshly painted interior. You will fall in love with this custom modern kitchen with granite counter top, tile backsplash, undercabinet lighting, pantry, stainless steel appliances, and gas range that fulfills all your cooking requirements. There are no hemmed-in feelings here, thanks to the great airy interior. Entertain or simply relax on the comfortable deck while enjoying the spacious fenced back yard. Open split bedroom floorplan, airy and bright, and vaulted ceilings. Tile floors throughout except carpet in Master and front bedroom, wood floors in back bedroom. Spacious master suite with vaulted ceiling, walk in closet with custom shelving, and updated private bath featuring his and her sinks, jetted tub, and shower. Additional features include updated baths, spacious closets, smooth painted ceilings,new garage door opener
This property is off market, which means it's not currently listed for sale or rent on Zillow. This may be different from what's available on other websites or public sources.
