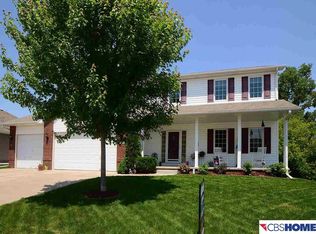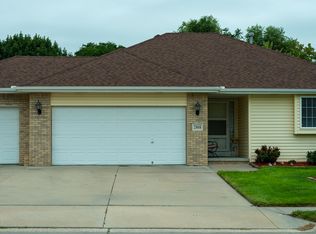Open Floor Plan, Vaulted Ceilings, main floor laundry Huge walk-in Pantry, walk-in closets, Spacious lower level leads you out to a beautiful backyard with Walking trails, stream and wooded area perfect to unwind. 3 car garage, 4 bedroom home. Gas Fireplace in living room. brand new carpet in basement and new patio June 2016 Don't let this one slip past you!
This property is off market, which means it's not currently listed for sale or rent on Zillow. This may be different from what's available on other websites or public sources.


