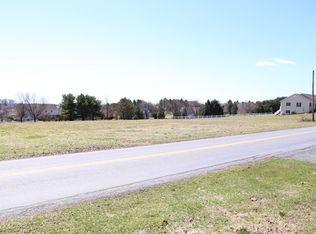Sold for $375,000
$375,000
2804 Rising Sun Rd N, Slatington, PA 18080
3beds
1,962sqft
Farm, Single Family Residence
Built in 1850
0.52 Acres Lot
$380,400 Zestimate®
$191/sqft
$2,560 Estimated rent
Home value
$380,400
$342,000 - $426,000
$2,560/mo
Zestimate® history
Loading...
Owner options
Explore your selling options
What's special
Welcome to this impeccably maintained farmhouse that perfectly blends timeless charm with modern updates! The first-floor primary suite offers a peaceful retreat, featuring a beautifully remodeled full bathroom. Upstairs, you’ll find two additional spacious bedrooms and another updated bath. The third-floor finished attic provides a flexible space perfect for a playroom, home office, or cozy retreat. Throughout the home, thoughtful details like recessed lighting, a reclaimed barn wood accent wall, and a custom barn door add character and warmth. Outside, a detached garage and an oversized attached outbuilding offer incredible space for hobbies, storage, or a workshop. Relax and entertain in the gorgeous outdoor living area — the perfect finishing touch to this one-of-a-kind property. For added convenience, the wall-mounted televisions and refrigerator (both included in as-is condition) will remain with the home. The living room sofa, dining room table, and items in the garage, outbuilding, and shed are negotiable.
This is the farmhouse you’ve been dreaming of!
Zillow last checked: 8 hours ago
Listing updated: June 12, 2025 at 10:09am
Listed by:
Jerry J. Kardos 610-739-1609,
Equity Lehigh Valley LLC,
Elizabeth Morsa 267-246-1692,
Equity Lehigh Valley LLC
Bought with:
Jill Koch, AB069529
BHHS - Choice Properties
Source: GLVR,MLS#: 756052 Originating MLS: Lehigh Valley MLS
Originating MLS: Lehigh Valley MLS
Facts & features
Interior
Bedrooms & bathrooms
- Bedrooms: 3
- Bathrooms: 3
- Full bathrooms: 2
- 1/2 bathrooms: 1
Primary bedroom
- Level: First
- Dimensions: 23.00 x 19.30
Bedroom
- Level: Second
- Dimensions: 10.50 x 9.20
Bedroom
- Level: Second
- Dimensions: 13.00 x 10.11
Dining room
- Level: First
- Dimensions: 12.90 x 8.60
Other
- Level: First
- Dimensions: 11.80 x 11.50
Other
- Level: Second
- Dimensions: 6.30 x 7.40
Half bath
- Level: First
- Dimensions: 9.50 x 5.10
Kitchen
- Level: First
- Dimensions: 9.90 x 8.11
Living room
- Level: First
- Dimensions: 13.30 x 12.10
Other
- Description: Finished Attic
- Level: Third
- Dimensions: 24.00 x 8.00
Heating
- Baseboard, Oil
Cooling
- None
Appliances
- Included: Electric Oven, Electric Range, Oil Water Heater, Refrigerator
Features
- Dining Area, Separate/Formal Dining Room
- Basement: Full
Interior area
- Total interior livable area: 1,962 sqft
- Finished area above ground: 1,962
- Finished area below ground: 0
Property
Parking
- Total spaces: 2
- Parking features: Detached, Garage
- Garage spaces: 2
Features
- Stories: 2
- Patio & porch: Patio
- Exterior features: Patio
Lot
- Size: 0.52 Acres
Details
- Parcel number: 556085892722 001
- Zoning: AR
- Special conditions: None
Construction
Type & style
- Home type: SingleFamily
- Architectural style: Colonial,Farmhouse
- Property subtype: Farm, Single Family Residence
Materials
- Aluminum Siding, Vinyl Siding
- Roof: Slate
Condition
- Year built: 1850
Utilities & green energy
- Sewer: Septic Tank
- Water: Well
Community & neighborhood
Location
- Region: Slatington
- Subdivision: Not in Development
Other
Other facts
- Listing terms: Cash,Conventional,FHA
- Ownership type: Fee Simple
Price history
| Date | Event | Price |
|---|---|---|
| 6/12/2025 | Sold | $375,000+1.4%$191/sqft |
Source: | ||
| 5/5/2025 | Pending sale | $369,900$189/sqft |
Source: | ||
| 4/29/2025 | Listed for sale | $369,900$189/sqft |
Source: | ||
Public tax history
Tax history is unavailable.
Neighborhood: 18080
Nearby schools
GreatSchools rating
- 8/10Ironton SchoolGrades: K-5Distance: 2.8 mi
- 5/10Orefield Middle SchoolGrades: 6-8Distance: 5 mi
- 7/10Parkland Senior High SchoolGrades: 9-12Distance: 4.9 mi
Schools provided by the listing agent
- District: Parkland
Source: GLVR. This data may not be complete. We recommend contacting the local school district to confirm school assignments for this home.
Get a cash offer in 3 minutes
Find out how much your home could sell for in as little as 3 minutes with a no-obligation cash offer.
Estimated market value$380,400
Get a cash offer in 3 minutes
Find out how much your home could sell for in as little as 3 minutes with a no-obligation cash offer.
Estimated market value
$380,400
