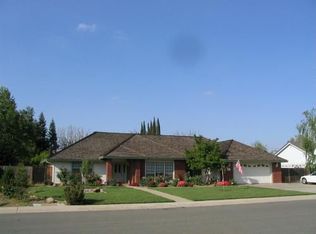Single story ranch house in a lovely neighborhood. 3 Bedrooms, 2 1/2 Baths, Den, Living Room, Dining Room, Breakfast Nook, and Family room. Updated features include beautifully landscaped front yard with excellent street appeal (and areas to relax) with outdoor lighting for security and beauty; heat pump with gas back-up furnace (very energy efficient); solar panels (18 leased, 3 owned); care-free and warrantied Leaf Guard gutters around entire home that require no maintenance; sun tube at entry for lots of light; lots of lovely tile; custom shower and Jacuzzi tub in master bath; energy efficient toilets in all bathrooms; beautiful iron and redwood front gates and fence; updated carpets and tile; vaulted ceiling in family room; tray ceiling in dining room; floor to ceiling brick fireplace in family room, with wood burning stove insert, and raised hearth; phantom sliding screen door on front entrance with lovely natural wood and glass front door; updated oven and dishwasher; new fans in each bathroom; separate electrical circuit to one room used as an office; updated shower door in bath #2; additional concrete side RV parking with full hookups; mini fruit tree orchard, with large vegetable garden area; no pool to take care of, but back yard is ready for one (with septic lines diverted); new risers for easy septic clean-out; French drains from downspouts for back and front yards; exterior paint is high quality rubberized and long lasting; pull-out shelves in pantry cupboards for lots of storage and easy access; glass chandelier in dining room; all windows and sliding doors are upgraded which are coated, insulated, and UV resistant (helps with heating and cooling costs); composition roof in great shape; new insulated and high grade garage door with automatic door opener, recently replaced; overall updated and designed for comfort and beauty.
This property is off market, which means it's not currently listed for sale or rent on Zillow. This may be different from what's available on other websites or public sources.
