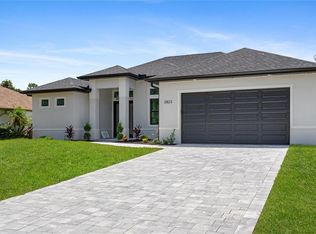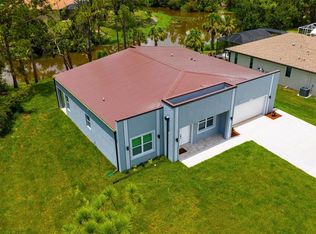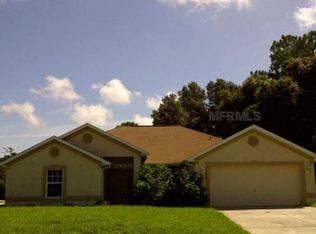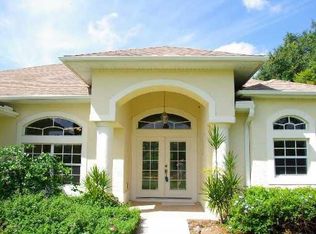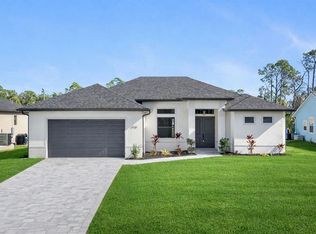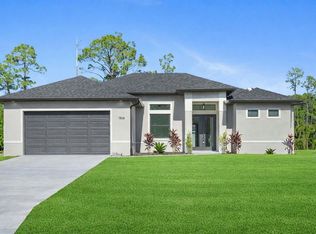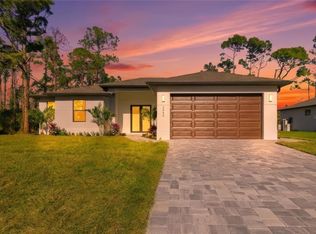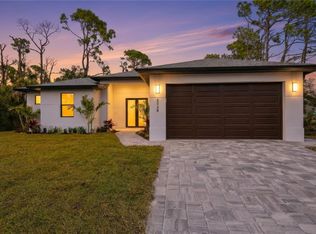MOVE-IN-READY, NEW CONSTRUCTION. Corner Lot with 3 bedroom, 2 bathroom + office. You're going to love all of the high-end finishes that were chosen with luxury in mind. From paver driveway to ALL IMPACT doors and windows. As you enter the home you're greeted by spacious ceilings and a large triple impact slider that draws your attention to the oversized lanai, featuring a large backyard. You'll love the oversized 10ft island in your beautiful kitchen with upgraded stainless-steel appliances and a closeted pantry for all your culinary needs. Your main bedroom features high ceilings and walk-in closet with a master bath featuring double showers with glass and two modern vanities. Of course, we have to mention the upgrades that make this home unique: upgraded appliances package, expanded hall ways, tray ceilings, plumbing for outdoor kitchen, recessed A/C unit in garage, extended garage to fit any size car / truck, glass doors in den, and even a Nest thermostat to control climate from your phone!
New construction
Price cut: $5K (11/27)
$434,900
2805 Anniston Rd, North Port, FL 34288
3beds
1,932sqft
Est.:
Single Family Residence
Built in 2025
9,387 Square Feet Lot
$424,900 Zestimate®
$225/sqft
$-- HOA
What's special
Oversized lanaiLarge backyardTwo modern vanitiesExpanded hallwaysSpacious ceilingsCorner lotBeautiful kitchen
- 103 days |
- 239 |
- 9 |
Zillow last checked: 8 hours ago
Listing updated: February 11, 2026 at 02:26pm
Listing Provided by:
Lucas Adams 941-681-5822,
CENTURY 21 SUNBELT REALTY 941-625-6120,
Jayson Burtch 941-626-5432,
CENTURY 21 SUNBELT REALTY
Source: Stellar MLS,MLS#: D6144739 Originating MLS: Englewood
Originating MLS: Englewood

Tour with a local agent
Facts & features
Interior
Bedrooms & bathrooms
- Bedrooms: 3
- Bathrooms: 2
- Full bathrooms: 2
Primary bedroom
- Features: Walk-In Closet(s)
- Level: First
Bedroom 2
- Features: Built-in Closet
- Level: First
Bedroom 3
- Features: Built-in Closet
- Level: First
Primary bathroom
- Level: First
Bathroom 2
- Level: First
Dining room
- Level: First
Kitchen
- Level: First
Laundry
- Level: First
Living room
- Level: First
Office
- Level: First
Heating
- Electric
Cooling
- Central Air
Appliances
- Included: Dishwasher, Disposal, Electric Water Heater, Microwave, Range, Refrigerator
- Laundry: Laundry Room
Features
- Ceiling Fan(s), High Ceilings, Open Floorplan, Primary Bedroom Main Floor, Solid Surface Counters, Solid Wood Cabinets, Split Bedroom, Stone Counters, Thermostat, Tray Ceiling(s), Walk-In Closet(s)
- Flooring: Ceramic Tile, Luxury Vinyl
- Doors: Sliding Doors
- Has fireplace: No
Interior area
- Total structure area: 2,802
- Total interior livable area: 1,932 sqft
Video & virtual tour
Property
Parking
- Total spaces: 2
- Parking features: Garage - Attached
- Attached garage spaces: 2
Features
- Levels: One
- Stories: 1
- Exterior features: Rain Gutters, Sidewalk
Lot
- Size: 9,387 Square Feet
- Features: Corner Lot
Details
- Parcel number: 1137174409
- Zoning: RSF2
- Special conditions: None
Construction
Type & style
- Home type: SingleFamily
- Property subtype: Single Family Residence
Materials
- Block
- Foundation: Slab
- Roof: Shingle
Condition
- Completed
- New construction: Yes
- Year built: 2025
Utilities & green energy
- Sewer: Septic Tank
- Water: Well
- Utilities for property: BB/HS Internet Available, Electricity Connected
Community & HOA
Community
- Subdivision: PORT CHARLOTTE SUB 34
HOA
- Has HOA: No
- Pet fee: $0 monthly
Location
- Region: North Port
Financial & listing details
- Price per square foot: $225/sqft
- Tax assessed value: $355,100
- Annual tax amount: $697
- Date on market: 11/13/2025
- Cumulative days on market: 328 days
- Listing terms: Cash,Conventional,FHA,VA Loan
- Ownership: Fee Simple
- Total actual rent: 0
- Electric utility on property: Yes
- Road surface type: Asphalt
Estimated market value
$424,900
$404,000 - $446,000
$2,179/mo
Price history
Price history
| Date | Event | Price |
|---|---|---|
| 11/27/2025 | Price change | $434,900-1.1%$225/sqft |
Source: | ||
| 11/13/2025 | Listed for sale | $439,900-1.8%$228/sqft |
Source: | ||
| 11/10/2025 | Listing removed | $448,000$232/sqft |
Source: | ||
| 4/16/2025 | Price change | $448,000-2.4%$232/sqft |
Source: | ||
| 3/31/2025 | Listed for sale | $459,000-3.4%$238/sqft |
Source: | ||
| 9/28/2024 | Listing removed | $475,000$246/sqft |
Source: | ||
| 8/22/2024 | Listed for sale | $475,000+6233.3%$246/sqft |
Source: | ||
| 11/22/2016 | Sold | $7,500-11.8%$4/sqft |
Source: Stellar MLS #A4166360 Report a problem | ||
| 10/8/2016 | Listed for sale | $8,500+70%$4/sqft |
Source: BRIGHT REALTY #A4166360 Report a problem | ||
| 10/8/2013 | Sold | $5,000+19%$3/sqft |
Source: Stellar MLS #N5779764 Report a problem | ||
| 4/6/2012 | Sold | $4,200$2/sqft |
Source: Stellar MLS #C7029022 Report a problem | ||
Public tax history
Public tax history
| Year | Property taxes | Tax assessment |
|---|---|---|
| 2025 | -- | $352,935 +2276.7% |
| 2024 | $697 +12.3% | $14,850 +10% |
| 2023 | $620 +40.2% | $13,500 +115.3% |
| 2022 | $443 +10.6% | $6,270 +10% |
| 2021 | $400 +3.1% | $5,700 +9.6% |
| 2020 | $388 +1.5% | $5,200 +2.3% |
| 2019 | $383 | $5,082 +3.7% |
| 2018 | $383 +0.6% | $4,900 +16.7% |
| 2017 | $380 +7.7% | $4,200 -12.5% |
| 2016 | $353 | $4,800 +29.7% |
| 2015 | $353 +4.3% | $3,700 +5.7% |
| 2014 | $339 -0.4% | $3,500 |
| 2013 | $340 +33.5% | $3,500 |
| 2012 | $255 -1.8% | $3,500 -14.6% |
| 2011 | $259 -0.9% | $4,100 -2.4% |
| 2010 | $262 -24% | $4,200 -33.3% |
| 2009 | $344 | $6,300 -24.1% |
| 2008 | $344 -46.2% | $8,300 -73.5% |
| 2007 | $640 | $31,300 -7.4% |
| 2006 | -- | $33,800 +113.9% |
| 2005 | -- | $15,800 +426.7% |
| 2004 | $136 +22.9% | $3,000 +87.5% |
| 2003 | $111 +0.1% | $1,600 |
| 2002 | $111 +3.9% | $1,600 |
| 2001 | $107 -0.2% | $1,600 |
| 2000 | $107 | $1,600 |
Find assessor info on the county website
BuyAbility℠ payment
Est. payment
$2,516/mo
Principal & interest
$2056
Property taxes
$460
Climate risks
Neighborhood: 34288
Nearby schools
GreatSchools rating
- 5/10Atwater Elementary SchoolGrades: PK-5Distance: 1.6 mi
- 6/10Woodland Middle SchoolGrades: 6-8Distance: 2.3 mi
- 3/10North Port High SchoolGrades: PK,9-12Distance: 5.7 mi
