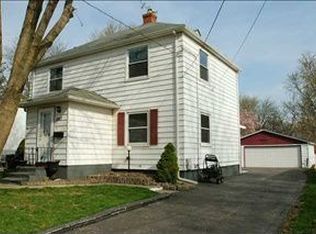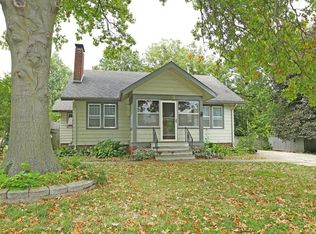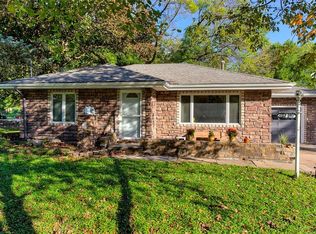Sold for $205,000
$205,000
2805 Arnold Rd, Des Moines, IA 50310
3beds
869sqft
Single Family Residence
Built in 1984
10,018.8 Square Feet Lot
$210,300 Zestimate®
$236/sqft
$1,556 Estimated rent
Home value
$210,300
Estimated sales range
Not available
$1,556/mo
Zestimate® history
Loading...
Owner options
Explore your selling options
What's special
This delightful three-bedroom, one-bathroom residence seamlessly blends modern updates with timeless charm. Upon entering, you'll be greeted by a beautifully renovated kitchen featuring brand-new cabinets, countertops, flooring, and appliances. The home boasts fresh paint and new flooring throughout, ensuring a move-in-ready experience.
The open, unfinished lower level offers endless potential for future expansion, allowing you to customize the space to suit your needs. Additional conveniences include a garage and a long driveway that provide ample parking and storage. The expansive backyard serves as a private oasis perfect for relaxation and entertainment, with plenty of room for gatherings or even a garden.
Situated just moments from the vibrant heart of Beaverdale and downtown, this home offers the ideal blend of peaceful living and urban convenience. You'll enjoy easy access to local shops, dining, and entertainment options. Don't miss the chance to make this updated gem your own! *Refrigerator & Stove to be delivered and installed on 6/4/24 and will be included with the home* Schedule a viewing today! All information obtained from Seller and public records.
Zillow last checked: 8 hours ago
Listing updated: July 09, 2024 at 07:46am
Listed by:
Malinda Garner (515)991-5092,
RE/MAX Precision,
Katie Fliehler 515-664-0414,
RE/MAX Precision
Bought with:
Nick McCargar
RE/MAX Concepts
Matt Mauro
RE/MAX Concepts
Source: DMMLS,MLS#: 696518 Originating MLS: Des Moines Area Association of REALTORS
Originating MLS: Des Moines Area Association of REALTORS
Facts & features
Interior
Bedrooms & bathrooms
- Bedrooms: 3
- Bathrooms: 1
- Full bathrooms: 1
- Main level bedrooms: 3
Heating
- Forced Air, Gas, Natural Gas
Cooling
- Central Air
Appliances
- Included: Dryer, Microwave, Refrigerator, Stove, Washer
- Laundry: Main Level
Features
- Eat-in Kitchen
- Flooring: Carpet
- Basement: Unfinished
Interior area
- Total structure area: 869
- Total interior livable area: 869 sqft
- Finished area below ground: 0
Property
Parking
- Total spaces: 1
- Parking features: Detached, Garage, One Car Garage
- Garage spaces: 1
Features
- Exterior features: Fence
- Fencing: Partial
Lot
- Size: 10,018 sqft
- Dimensions: 50 x 200
- Features: Rectangular Lot
Details
- Parcel number: 08000216000000
- Zoning: N3B
Construction
Type & style
- Home type: SingleFamily
- Architectural style: Ranch
- Property subtype: Single Family Residence
Materials
- Foundation: Block
- Roof: Asphalt,Shingle
Condition
- Year built: 1984
Utilities & green energy
- Sewer: Public Sewer
- Water: Public
Community & neighborhood
Location
- Region: Des Moines
Other
Other facts
- Listing terms: Cash,Conventional,FHA,VA Loan
- Road surface type: Concrete
Price history
| Date | Event | Price |
|---|---|---|
| 7/5/2024 | Sold | $205,000+2.5%$236/sqft |
Source: | ||
| 6/5/2024 | Pending sale | $200,000$230/sqft |
Source: | ||
| 6/4/2024 | Listed for sale | $200,000+62.7%$230/sqft |
Source: | ||
| 7/24/2008 | Listing removed | $122,900$141/sqft |
Source: Coldwell Banker** #327207 Report a problem | ||
| 4/26/2008 | Listed for sale | $122,900+7.3%$141/sqft |
Source: Coldwell Banker** #327207 Report a problem | ||
Public tax history
| Year | Property taxes | Tax assessment |
|---|---|---|
| 2024 | $3,616 +2.6% | $183,800 |
| 2023 | $3,526 +0.8% | $183,800 +22.9% |
| 2022 | $3,498 +5.9% | $149,600 |
Find assessor info on the county website
Neighborhood: Prospect Park
Nearby schools
GreatSchools rating
- 2/10Monroe Elementary SchoolGrades: K-5Distance: 0.5 mi
- 3/10Meredith Middle SchoolGrades: 6-8Distance: 1.7 mi
- 2/10Hoover High SchoolGrades: 9-12Distance: 1.7 mi
Schools provided by the listing agent
- District: Des Moines Independent
Source: DMMLS. This data may not be complete. We recommend contacting the local school district to confirm school assignments for this home.
Get pre-qualified for a loan
At Zillow Home Loans, we can pre-qualify you in as little as 5 minutes with no impact to your credit score.An equal housing lender. NMLS #10287.
Sell for more on Zillow
Get a Zillow Showcase℠ listing at no additional cost and you could sell for .
$210,300
2% more+$4,206
With Zillow Showcase(estimated)$214,506


