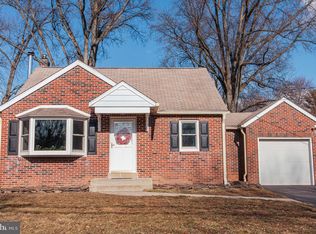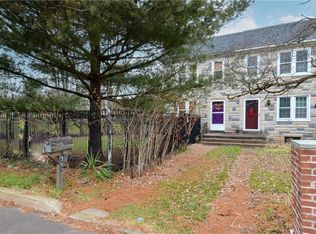Beautiful expanded and updated Cape Cod home awaits your arrival. As you enter from the side garage you're immediately greeted by a view through the foyer and kitchen into the great room. Gorgeous continuous wide plank flooring bring the 1st floor together. Black cabinetry with granite counters and large breakfast bar flow into the open dining room with natural light gleaming into the room. The great room features a wood burning fireplace and room for everyone to gather around or you can create an intimate setting for getting cozy. Just off the great room there's a nice office with separate entrance. One of the main features is the spacious master bedroom with walk-in closet and master bath. The closet features built-ins and the bathroom offers a fabulous tile shower and glass doors. An additional full bath is off the foyer. Upstairs two good sized bedrooms with good storage offer room for your loved ones or guests. the rooms are separated by a full bath. The lower level is finished and offers yet another full bath and large family/great room with another wood burning fireplace. There's a bonus room as well which you could use a craft room, exercise room, office or spare bedroom. There's a large foyer in the lower level with stairs/egress to the exterior rear of the house. Outside the home features a large rear porch and paver patio. Another favorite feature is the properties abundance of natural surroundings of trees and greenery. There's enough yard for privacy, and gathering and plenty parking in driveway. Be sure to check this incredible home out soon.
This property is off market, which means it's not currently listed for sale or rent on Zillow. This may be different from what's available on other websites or public sources.

