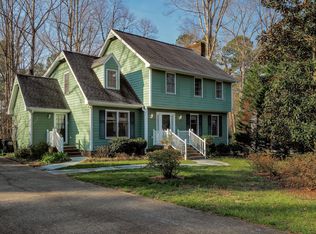Sold for $530,000
$530,000
2805 Dunkirk Dr, Raleigh, NC 27613
3beds
1,626sqft
Single Family Residence, Residential
Built in 1982
0.48 Acres Lot
$523,400 Zestimate®
$326/sqft
$2,137 Estimated rent
Home value
$523,400
$497,000 - $550,000
$2,137/mo
Zestimate® history
Loading...
Owner options
Explore your selling options
What's special
This updated ranch-style home on a 1/2-acre lot is a quiet retreat right in the heart of North Raleigh. A circular drive leads to a welcoming porch. Inside, the single-story layout flows easily. The bright, open kitchen with tile floors, solid surface tops and stainless-steel appliances opens into sunlit dining and living areas. Hardwood floors, thoughtful accents include wainscoting and dentil molding with a large statement wood burning fireplace in the living room that provide character and charm. Spacious primary suite with updated bath & walk-in closet. The back deck provides a perfect space to enjoy the expansive beautiful yard. This is the best of both worlds, the tranquility of nature and the convenience of city life, all in the desirable Stonehenge neighborhood. Roof and skylights replaced 2024, new windows 2018, new paint.
Zillow last checked: 8 hours ago
Listing updated: October 28, 2025 at 01:16am
Listed by:
Paul Stinson 919-621-2929,
Irby Stinson Realty,
Peyton Irby 919-413-6402,
Irby Stinson Realty
Bought with:
Jose Serrano, 77153
RE/MAX United
Source: Doorify MLS,MLS#: 10116053
Facts & features
Interior
Bedrooms & bathrooms
- Bedrooms: 3
- Bathrooms: 2
- Full bathrooms: 2
Heating
- Heat Pump
Cooling
- Heat Pump
Appliances
- Included: Dishwasher, Electric Range, Electric Water Heater, Microwave
- Laundry: Electric Dryer Hookup, Laundry Closet
Features
- Bathtub/Shower Combination, Crown Molding, Entrance Foyer, Shower Only, Walk-In Closet(s)
- Flooring: Hardwood, Tile
- Basement: Crawl Space
Interior area
- Total structure area: 1,626
- Total interior livable area: 1,626 sqft
- Finished area above ground: 1,626
- Finished area below ground: 0
Property
Parking
- Parking features: Circular Driveway
Features
- Levels: One
- Stories: 1
- Patio & porch: Deck, Front Porch
- Exterior features: Rain Gutters
- Has view: Yes
- View description: Neighborhood
Lot
- Size: 0.48 Acres
- Features: Hardwood Trees, Landscaped
Details
- Additional structures: Shed(s), Storage
- Parcel number: 0121990
- Special conditions: Standard
Construction
Type & style
- Home type: SingleFamily
- Architectural style: Ranch
- Property subtype: Single Family Residence, Residential
Materials
- Wood Siding
- Foundation: Combination
- Roof: Shingle
Condition
- New construction: No
- Year built: 1982
- Major remodel year: 1982
Utilities & green energy
- Sewer: Septic Tank
- Water: Public
- Utilities for property: Electricity Connected, Water Connected
Community & neighborhood
Location
- Region: Raleigh
- Subdivision: Stonehenge
Other
Other facts
- Road surface type: Paved
Price history
| Date | Event | Price |
|---|---|---|
| 10/16/2025 | Sold | $530,000-0.9%$326/sqft |
Source: | ||
| 9/16/2025 | Pending sale | $535,000$329/sqft |
Source: | ||
| 9/15/2025 | Listed for sale | $535,000$329/sqft |
Source: | ||
| 8/26/2025 | Listing removed | $535,000$329/sqft |
Source: | ||
| 8/16/2025 | Pending sale | $535,000$329/sqft |
Source: | ||
Public tax history
| Year | Property taxes | Tax assessment |
|---|---|---|
| 2025 | $3,061 +3% | $475,464 |
| 2024 | $2,973 +14.4% | $475,464 +43.7% |
| 2023 | $2,600 +7.9% | $330,837 |
Find assessor info on the county website
Neighborhood: 27613
Nearby schools
GreatSchools rating
- 8/10Jeffreys Grove ElementaryGrades: PK-5Distance: 1.4 mi
- 5/10Carroll MiddleGrades: 6-8Distance: 4.1 mi
- 6/10Sanderson HighGrades: 9-12Distance: 3 mi
Schools provided by the listing agent
- Elementary: Wake - Jeffreys Grove
- Middle: Wake - Carroll
- High: Wake - Sanderson
Source: Doorify MLS. This data may not be complete. We recommend contacting the local school district to confirm school assignments for this home.
Get a cash offer in 3 minutes
Find out how much your home could sell for in as little as 3 minutes with a no-obligation cash offer.
Estimated market value$523,400
Get a cash offer in 3 minutes
Find out how much your home could sell for in as little as 3 minutes with a no-obligation cash offer.
Estimated market value
$523,400
