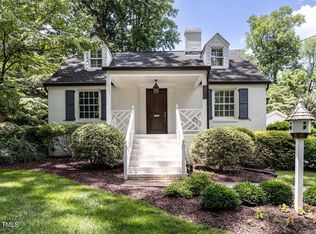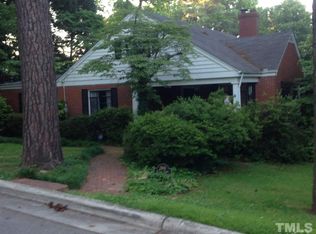Sold for $1,275,000
$1,275,000
2805 Kittrell Dr, Raleigh, NC 27608
4beds
2,893sqft
Single Family Residence, Residential
Built in 1942
0.38 Acres Lot
$1,242,300 Zestimate®
$441/sqft
$4,654 Estimated rent
Home value
$1,242,300
$1.18M - $1.32M
$4,654/mo
Zestimate® history
Loading...
Owner options
Explore your selling options
What's special
Welcome to 2805 Kittrell Drive, a beautifully renovated home that blends modern convenience with classic charm. This property was thoughtfully updated in 2013 and 2018, featuring both first and second floor primary suite options, a contemporary kitchen, and updated bathrooms throughout. Enjoy the benefits of an open floor plan that enhances the flow of the living space, perfect for both relaxation and entertaining. The large kitchen boasts tasteful cabinetry and ample counter space, making it a chef's dream. Step outside to a gorgeous screened-in porch with pitched ceilings, perfect for enjoying the outdoors year-round within the peaceful fenced-in yard. Step outside the front steps to find yourself facing Fallon Park, giving you easy walking access to Kiwanis Park and the City of Raleigh's greenways. Located just minutes from North Hills shopping, Five Points, and downtown Raleigh, you'll have easy access to a vibrant community filled with shops, restaurants, and entertainment options. Don't miss the opportunity to make this beautifully updated home yours!
Zillow last checked: 8 hours ago
Listing updated: February 18, 2025 at 06:23am
Listed by:
Meredith Mclaurin Little 919-757-2175,
Hodge & Kittrell Sotheby's Int
Bought with:
Kyle Eckenrode, 275075
NCHomestead
Source: Doorify MLS,MLS#: 10063066
Facts & features
Interior
Bedrooms & bathrooms
- Bedrooms: 4
- Bathrooms: 3
- Full bathrooms: 3
Heating
- Forced Air, Natural Gas
Cooling
- Central Air
Appliances
- Included: Dishwasher, Dryer, Free-Standing Gas Range, Oven, Refrigerator, Stainless Steel Appliance(s)
Features
- Flooring: Carpet, Tile, Wood
- Basement: Storage Space, Sump Pump, Unfinished
- Common walls with other units/homes: No Common Walls
Interior area
- Total structure area: 2,893
- Total interior livable area: 2,893 sqft
- Finished area above ground: 2,893
- Finished area below ground: 0
Property
Parking
- Total spaces: 4
- Parking features: Open
- Uncovered spaces: 4
Features
- Levels: One and One Half
- Stories: 1
- Has view: Yes
Lot
- Size: 0.38 Acres
Details
- Parcel number: 1705726798
- Special conditions: Standard
Construction
Type & style
- Home type: SingleFamily
- Architectural style: Traditional
- Property subtype: Single Family Residence, Residential
Materials
- Brick, Fiber Cement
- Foundation: Brick/Mortar
- Roof: Shingle
Condition
- New construction: No
- Year built: 1942
Utilities & green energy
- Sewer: Public Sewer
- Water: Public
Community & neighborhood
Location
- Region: Raleigh
- Subdivision: Anderson Heights
Price history
| Date | Event | Price |
|---|---|---|
| 12/20/2024 | Sold | $1,275,000$441/sqft |
Source: | ||
| 11/18/2024 | Pending sale | $1,275,000$441/sqft |
Source: | ||
| 11/13/2024 | Listed for sale | $1,275,000+318%$441/sqft |
Source: | ||
| 2/4/2011 | Sold | $305,000$105/sqft |
Source: Public Record Report a problem | ||
Public tax history
| Year | Property taxes | Tax assessment |
|---|---|---|
| 2025 | $9,109 +0.4% | $1,042,231 |
| 2024 | $9,072 +24.6% | $1,042,231 +56.5% |
| 2023 | $7,279 +7.6% | $665,925 |
Find assessor info on the county website
Neighborhood: Five Points
Nearby schools
GreatSchools rating
- 5/10Joyner ElementaryGrades: PK-5Distance: 0.3 mi
- 6/10Oberlin Middle SchoolGrades: 6-8Distance: 1.2 mi
- 7/10Needham Broughton HighGrades: 9-12Distance: 2.1 mi
Schools provided by the listing agent
- Elementary: Wake - Joyner
- Middle: Wake - Oberlin
- High: Wake - Broughton
Source: Doorify MLS. This data may not be complete. We recommend contacting the local school district to confirm school assignments for this home.
Get a cash offer in 3 minutes
Find out how much your home could sell for in as little as 3 minutes with a no-obligation cash offer.
Estimated market value$1,242,300
Get a cash offer in 3 minutes
Find out how much your home could sell for in as little as 3 minutes with a no-obligation cash offer.
Estimated market value
$1,242,300

