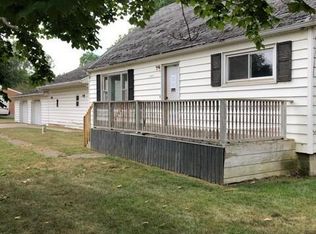Sold for $245,500
$245,500
2805 N Stewart Rd, Charlotte, MI 48813
3beds
1,848sqft
Single Family Residence
Built in 1977
0.6 Acres Lot
$251,400 Zestimate®
$133/sqft
$2,130 Estimated rent
Home value
$251,400
$194,000 - $324,000
$2,130/mo
Zestimate® history
Loading...
Owner options
Explore your selling options
What's special
*Best & Final due by 4 pm on Saturday, May 24.* This beautifully maintained home checks all the boxes! 3-bedroom, 2-bathroom ranch offering the perfect balance of peaceful country living and convenient access to town. Located in the desirable Potterville School District, this home sits on over half an acre with gorgeous landscaping, a spacious backyard, and a large cement patio ideal for relaxing or entertaining.
Step inside to an open-concept living space with vaulted ceilings and charming beam details that create a warm, inviting atmosphere. Brand new carpet in the living room adds comfort, while the freshly painted exterior gives the home crisp curb appeal. The main floor includes first-floor laundry for convenience, with the option to relocate it downstairs. The finished walk-out basement features a cozy gas fireplace and plenty of room for entertaining, hobbies, or movie nights.
Additional highlights include a storage shed, ample outdoor space for gardening or play, and a quick commute to Charlotte, Potterville, Lansing, and surrounding areas.
Schedule your showing today!
Zillow last checked: 8 hours ago
Listing updated: June 13, 2025 at 10:54am
Listed by:
Missy Lord 517-669-8118,
RE/MAX Real Estate Professionals Dewitt,
Courtney Miller 989-640-5958,
RE/MAX Real Estate Professionals Dewitt
Bought with:
Kelly Hude, 6501327178
RE/MAX Real Estate Professionals
Source: Greater Lansing AOR,MLS#: 288290
Facts & features
Interior
Bedrooms & bathrooms
- Bedrooms: 3
- Bathrooms: 2
- Full bathrooms: 2
Primary bedroom
- Level: First
- Area: 146.21 Square Feet
- Dimensions: 10.83 x 13.5
Bedroom 2
- Level: First
- Area: 122.18 Square Feet
- Dimensions: 10.25 x 11.92
Bedroom 3
- Level: First
- Area: 78.05 Square Feet
- Dimensions: 8.92 x 8.75
Dining room
- Level: First
- Area: 109.8 Square Feet
- Dimensions: 9.83 x 11.17
Kitchen
- Level: First
- Area: 91.36 Square Feet
- Dimensions: 11.42 x 8
Living room
- Level: First
- Area: 238.91 Square Feet
- Dimensions: 20.92 x 11.42
Heating
- Forced Air, Natural Gas
Cooling
- Central Air
Appliances
- Included: Disposal, Gas Oven, Gas Water Heater, Microwave, Self Cleaning Oven, Water Heater, Water Softener Owned, Water Purifier, Washer, Refrigerator, Oven, Gas Range, Dryer, Dishwasher
- Laundry: In Basement, Inside, Laundry Room, Main Level, Multiple Locations
Features
- Cathedral Ceiling(s), High Ceilings, Vaulted Ceiling(s)
- Flooring: Carpet, Tile
- Basement: Finished,Full,Walk-Out Access
- Number of fireplaces: 1
- Fireplace features: Basement
Interior area
- Total structure area: 2,112
- Total interior livable area: 1,848 sqft
- Finished area above ground: 1,056
- Finished area below ground: 792
Property
Parking
- Parking features: Attached, Driveway, Garage
- Has attached garage: Yes
- Has uncovered spaces: Yes
Features
- Levels: One
- Stories: 1
- Patio & porch: Covered, Deck, Patio, Porch
Lot
- Size: 0.60 Acres
- Dimensions: 116 x 255
- Features: Back Yard
Details
- Additional structures: Shed(s)
- Foundation area: 1056
- Parcel number: 2307003410004300
- Zoning description: Zoning
Construction
Type & style
- Home type: SingleFamily
- Architectural style: Ranch
- Property subtype: Single Family Residence
Materials
- Aluminum Siding
- Foundation: Block
- Roof: Shingle
Condition
- Year built: 1977
Utilities & green energy
- Sewer: Septic Tank
- Water: Well
Community & neighborhood
Location
- Region: Charlotte
- Subdivision: None
Other
Other facts
- Listing terms: VA Loan,Cash,Conventional,MSHDA
- Road surface type: Paved
Price history
| Date | Event | Price |
|---|---|---|
| 6/13/2025 | Sold | $245,500+10.3%$133/sqft |
Source: | ||
| 5/27/2025 | Pending sale | $222,500$120/sqft |
Source: | ||
| 5/21/2025 | Listed for sale | $222,500+78.7%$120/sqft |
Source: | ||
| 1/18/2017 | Sold | $124,533-4.1%$67/sqft |
Source: | ||
| 1/10/2017 | Pending sale | $129,900$70/sqft |
Source: Charlotte - WEICHERT, REALTORS - Emerald Properties #211819 Report a problem | ||
Public tax history
| Year | Property taxes | Tax assessment |
|---|---|---|
| 2024 | -- | $94,400 +29.8% |
| 2021 | $2,344 +1.2% | $72,700 +5.5% |
| 2020 | $2,316 | $68,900 +1.2% |
Find assessor info on the county website
Neighborhood: 48813
Nearby schools
GreatSchools rating
- 8/10Potterville Middle SchoolGrades: 5-8Distance: 2.2 mi
- 6/10Potterville High SchoolGrades: 9-12Distance: 2.2 mi
- 3/10Potterville Elementary SchoolGrades: PK-4Distance: 2.3 mi
Schools provided by the listing agent
- High: Potterville
- District: Potterville
Source: Greater Lansing AOR. This data may not be complete. We recommend contacting the local school district to confirm school assignments for this home.
Get pre-qualified for a loan
At Zillow Home Loans, we can pre-qualify you in as little as 5 minutes with no impact to your credit score.An equal housing lender. NMLS #10287.
Sell for more on Zillow
Get a Zillow Showcase℠ listing at no additional cost and you could sell for .
$251,400
2% more+$5,028
With Zillow Showcase(estimated)$256,428
