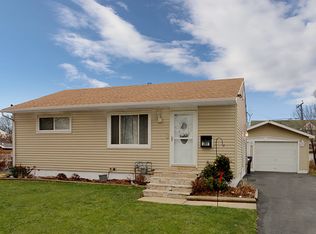Closed
$205,000
2805 Navaho Rd, Waukegan, IL 60087
2beds
768sqft
Single Family Residence
Built in 1953
6,464.3 Square Feet Lot
$219,500 Zestimate®
$267/sqft
$1,611 Estimated rent
Home value
$219,500
$198,000 - $246,000
$1,611/mo
Zestimate® history
Loading...
Owner options
Explore your selling options
What's special
Welcome to this charming ranch home with a full finished basement! Step into the inviting living room featuring gleaming wood laminate flooring, perfect for cozy family gatherings. The kitchen boasts Corian countertops and a convenient eating nook, ideal for casual meals. Enjoy easy access to the huge deck and fenced yard with a shed through the sliding doors - perfect for outdoor entertaining and relaxation. Both main floor bedrooms are adorned with beautiful wood laminate flooring, providing a warm and welcoming atmosphere. The full partially finished basement offers a spacious family room, a possible third bedroom, and a laundry room complete with a washer and dryer for your convenience. This home is a perfect blend of comfort and functionality. Don't miss the opportunity to make it yours!
Zillow last checked: 8 hours ago
Listing updated: October 18, 2024 at 11:07am
Listing courtesy of:
Jane Lee 847-295-0800,
RE/MAX Top Performers,
Miguel Vara,
RE/MAX Top Performers
Bought with:
Luz Marin, CSC
Century 21 Circle
Source: MRED as distributed by MLS GRID,MLS#: 12159229
Facts & features
Interior
Bedrooms & bathrooms
- Bedrooms: 2
- Bathrooms: 1
- Full bathrooms: 1
Primary bedroom
- Features: Flooring (Wood Laminate), Window Treatments (All)
- Level: Main
- Area: 143 Square Feet
- Dimensions: 13X11
Bedroom 2
- Features: Flooring (Wood Laminate), Window Treatments (All)
- Level: Main
- Area: 100 Square Feet
- Dimensions: 10X10
Family room
- Features: Flooring (Carpet), Window Treatments (All)
- Level: Basement
- Area: 200 Square Feet
- Dimensions: 20X10
Kitchen
- Features: Kitchen (Eating Area-Table Space), Flooring (Wood Laminate), Window Treatments (All)
- Level: Main
- Area: 120 Square Feet
- Dimensions: 15X08
Living room
- Features: Flooring (Wood Laminate), Window Treatments (All)
- Level: Main
- Area: 210 Square Feet
- Dimensions: 15X14
Heating
- Natural Gas, Forced Air
Cooling
- Central Air
Appliances
- Included: Range, Microwave, Dishwasher, Refrigerator, Washer, Dryer
Features
- 1st Floor Bedroom, 1st Floor Full Bath
- Flooring: Laminate
- Windows: Screens
- Basement: Partially Finished,Full
Interior area
- Total structure area: 1,536
- Total interior livable area: 768 sqft
- Finished area below ground: 768
Property
Parking
- Total spaces: 2
- Parking features: Asphalt, Driveway, On Site, Owned
- Has uncovered spaces: Yes
Accessibility
- Accessibility features: No Disability Access
Features
- Stories: 1
- Patio & porch: Deck
Lot
- Size: 6,464 sqft
- Dimensions: 62X100X62X100
- Features: Landscaped
Details
- Additional structures: Shed(s)
- Parcel number: 08072200100000
- Special conditions: None
Construction
Type & style
- Home type: SingleFamily
- Architectural style: Ranch
- Property subtype: Single Family Residence
Materials
- Vinyl Siding
- Roof: Asphalt
Condition
- New construction: No
- Year built: 1953
Utilities & green energy
- Sewer: Public Sewer
- Water: Public
Community & neighborhood
Community
- Community features: Curbs, Sidewalks, Street Lights, Street Paved
Location
- Region: Waukegan
- Subdivision: Lake County Gardens
HOA & financial
HOA
- Services included: None
Other
Other facts
- Listing terms: Conventional
- Ownership: Fee Simple
Price history
| Date | Event | Price |
|---|---|---|
| 10/15/2024 | Sold | $205,000+2.6%$267/sqft |
Source: | ||
| 9/14/2024 | Contingent | $199,900$260/sqft |
Source: | ||
| 9/9/2024 | Listed for sale | $199,900$260/sqft |
Source: | ||
| 7/24/2024 | Contingent | $199,900$260/sqft |
Source: | ||
| 7/18/2024 | Listed for sale | $199,900+45.9%$260/sqft |
Source: | ||
Public tax history
| Year | Property taxes | Tax assessment |
|---|---|---|
| 2023 | $3,941 -3% | $55,120 +10.7% |
| 2022 | $4,063 +9.5% | $49,795 +4.7% |
| 2021 | $3,709 0% | $47,557 +22.8% |
Find assessor info on the county website
Neighborhood: 60087
Nearby schools
GreatSchools rating
- 4/10Oakdale Elementary SchoolGrades: PK-5Distance: 0.2 mi
- 1/10Jack Benny Middle SchoolGrades: 6-8Distance: 1.2 mi
- 1/10Waukegan High SchoolGrades: 9-12Distance: 2.7 mi
Schools provided by the listing agent
- Elementary: Oakdale Elementary School
- Middle: Jack Benny Middle School
- High: Waukegan High School
- District: 60
Source: MRED as distributed by MLS GRID. This data may not be complete. We recommend contacting the local school district to confirm school assignments for this home.

Get pre-qualified for a loan
At Zillow Home Loans, we can pre-qualify you in as little as 5 minutes with no impact to your credit score.An equal housing lender. NMLS #10287.
