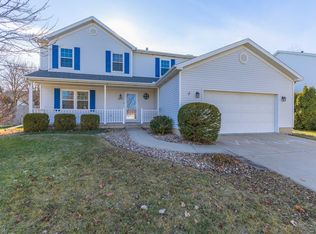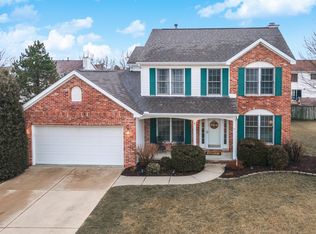Closed
$300,000
2805 Polo Rd, Bloomington, IL 61704
4beds
2,098sqft
Single Family Residence
Built in 1994
8,625 Square Feet Lot
$306,800 Zestimate®
$143/sqft
$2,163 Estimated rent
Home value
$306,800
$282,000 - $334,000
$2,163/mo
Zestimate® history
Loading...
Owner options
Explore your selling options
What's special
Welcome to this beautifully maintained 4-bedroom, 3-bathroom home that blends functionality with charm. Located in a lovely neighborhood and walking distance to two city parks. Step inside to find ceramic tile flooring throughout the main level, offering a warm and inviting atmosphere that's also easy to maintain. The main floor features a bright and spacious layout with a designated office space enclosed by elegant French doors-perfect for remote work or a quiet reading retreat. A separate room offers flexibility as a formal dining area or additional living space, depending on your needs. The two full bathrooms and main floor half bath are generously sized and offer ample storage. The home boasts excellent storage throughout. The basement is semi-finished, providing great potential for additional living space, a recreation area, or home gym. Step outside to your own private sanctuary. The fully fenced backyard has been intentionally designed as a pollinator-friendly environment, perfect for nature lovers seeking peace, privacy, and ecological beauty. Don't miss the opportunity to own this warm and welcoming home. Schedule your private showing today
Zillow last checked: 8 hours ago
Listing updated: August 15, 2025 at 09:03am
Listing courtesy of:
Greta Janis 309-824-1188,
eXp Realty, LLC
Bought with:
Amy Brown
Keller Williams Revolution
Source: MRED as distributed by MLS GRID,MLS#: 12414260
Facts & features
Interior
Bedrooms & bathrooms
- Bedrooms: 4
- Bathrooms: 3
- Full bathrooms: 2
- 1/2 bathrooms: 1
Primary bedroom
- Features: Flooring (Carpet), Bathroom (Full)
- Level: Second
- Area: 208 Square Feet
- Dimensions: 13X16
Bedroom 2
- Features: Flooring (Carpet)
- Level: Second
- Area: 156 Square Feet
- Dimensions: 12X13
Bedroom 3
- Features: Flooring (Carpet)
- Level: Second
- Area: 165 Square Feet
- Dimensions: 11X15
Bedroom 4
- Features: Flooring (Carpet)
- Level: Second
- Area: 132 Square Feet
- Dimensions: 11X12
Dining room
- Features: Flooring (Carpet)
- Level: Main
- Area: 144 Square Feet
- Dimensions: 12X12
Family room
- Features: Flooring (Carpet)
- Level: Main
- Area: 266 Square Feet
- Dimensions: 14X19
Kitchen
- Features: Kitchen (Eating Area-Table Space, Pantry-Closet), Flooring (Ceramic Tile)
- Level: Main
- Area: 144 Square Feet
- Dimensions: 12X12
Laundry
- Features: Flooring (Ceramic Tile)
- Level: Main
- Area: 54 Square Feet
- Dimensions: 6X9
Living room
- Features: Flooring (Carpet)
- Level: Main
- Area: 156 Square Feet
- Dimensions: 12X13
Heating
- Forced Air, Natural Gas
Cooling
- Central Air
Appliances
- Included: Dishwasher, Refrigerator, Range
- Laundry: Gas Dryer Hookup, Electric Dryer Hookup
Features
- Walk-In Closet(s)
- Basement: Unfinished,Bath/Stubbed,Full
- Number of fireplaces: 1
- Fireplace features: Gas Log, Attached Fireplace Doors/Screen
Interior area
- Total structure area: 3,124
- Total interior livable area: 2,098 sqft
- Finished area below ground: 0
Property
Parking
- Total spaces: 2
- Parking features: Garage Door Opener, On Site, Attached, Garage
- Attached garage spaces: 2
- Has uncovered spaces: Yes
Accessibility
- Accessibility features: No Disability Access
Features
- Stories: 2
- Patio & porch: Patio, Porch
- Fencing: Fenced
Lot
- Size: 8,625 sqft
- Dimensions: 75X115
- Features: Mature Trees, Landscaped
Details
- Parcel number: 1436407015
- Special conditions: None
- Other equipment: Ceiling Fan(s)
Construction
Type & style
- Home type: SingleFamily
- Architectural style: Traditional
- Property subtype: Single Family Residence
Materials
- Vinyl Siding, Brick
Condition
- New construction: No
- Year built: 1994
Utilities & green energy
- Sewer: Public Sewer
- Water: Public
Community & neighborhood
Location
- Region: Bloomington
- Subdivision: Royal Pointe
Other
Other facts
- Listing terms: Conventional
- Ownership: Fee Simple
Price history
| Date | Event | Price |
|---|---|---|
| 8/13/2025 | Sold | $300,000+0.3%$143/sqft |
Source: | ||
| 7/13/2025 | Contingent | $299,000$143/sqft |
Source: | ||
| 7/9/2025 | Listed for sale | $299,000$143/sqft |
Source: | ||
Public tax history
| Year | Property taxes | Tax assessment |
|---|---|---|
| 2024 | $6,909 +15% | $91,563 +19.1% |
| 2023 | $6,006 +10% | $76,885 +13.4% |
| 2022 | $5,461 +8.9% | $67,803 +9.2% |
Find assessor info on the county website
Neighborhood: 61704
Nearby schools
GreatSchools rating
- 5/10Colene Hoose Elementary SchoolGrades: K-5Distance: 2.2 mi
- 5/10Chiddix Jr High SchoolGrades: 6-8Distance: 2.6 mi
- 8/10Normal Community High SchoolGrades: 9-12Distance: 2.8 mi
Schools provided by the listing agent
- Elementary: Colene Hoose Elementary
- Middle: Chiddix Jr High
- High: Normal Community High School
- District: 5
Source: MRED as distributed by MLS GRID. This data may not be complete. We recommend contacting the local school district to confirm school assignments for this home.
Get pre-qualified for a loan
At Zillow Home Loans, we can pre-qualify you in as little as 5 minutes with no impact to your credit score.An equal housing lender. NMLS #10287.

