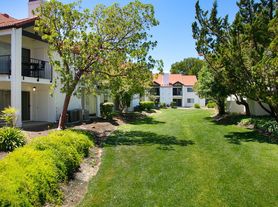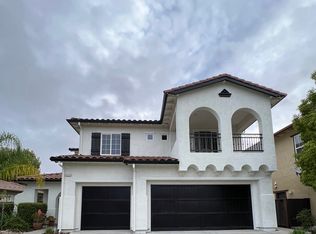Lovely 4-bedroom, 3 full bath, 2-car garage home located in the new Villages
neighborhood in the Fairfield Unified School District ready for move in. The home is perfect for multigenerational families with a downstairs bedroom and full bathroom. Built-in linen closet located in the laundry room offer lots of storage. With contemporary open concept living area, featuring new stainless steel appliances, large kitchen island, and kitchen sink overlooking the backyard, perfect for families who like to cook up family-style meals with ability to keep eyes inside and outside the house. Upstairs, the primary suite offers a spacious room with a large walk-in closet and big windows to invite the warm, natural sunlight. Two additional bedrooms and a full bath with an additional storeroom for more storage complete the upper level. Each bedroom comes equipped with remote controlled ceiling fans and lights. Bedrooms are carpeted for the cozy feeling, while bathrooms are tiled for easy clean up and common areas have beautiful vinyl flooring. Stepping out, the backyard has a 12x14 covered patio, fully lit with energy-saving LED string lights, perfect for hosting on the weekends or to wind down and relax in the evenings. Just a few blocks away from Linear Park and the preserved wildlife, the house is perfectly located for families who love nature and enjoy birdwatching. Recently installed artificial turf and stones in the front and back yard for nearly eliminating maintenance, rental includes 6x5 storage shed.
House for rent
Accepts Zillow applications
$3,500/mo
2805 Retreat Way, Fairfield, CA 94533
4beds
2,057sqft
Price may not include required fees and charges.
Single family residence
Available Thu Jan 1 2026
No pets
Central air
In unit laundry
Attached garage parking
Wall furnace
What's special
Large walk-in closetNew stainless steel appliancesLarge kitchen island
- 18 hours |
- -- |
- -- |
Travel times
Facts & features
Interior
Bedrooms & bathrooms
- Bedrooms: 4
- Bathrooms: 3
- Full bathrooms: 3
Heating
- Wall Furnace
Cooling
- Central Air
Appliances
- Included: Dishwasher, Dryer, Microwave, Oven, Refrigerator, Washer
- Laundry: In Unit
Features
- Walk In Closet
- Flooring: Carpet, Hardwood, Tile
Interior area
- Total interior livable area: 2,057 sqft
Property
Parking
- Parking features: Attached
- Has attached garage: Yes
- Details: Contact manager
Features
- Exterior features: Heating system: Wall, Walk In Closet
Details
- Parcel number: 0170342150
Construction
Type & style
- Home type: SingleFamily
- Property subtype: Single Family Residence
Community & HOA
Location
- Region: Fairfield
Financial & listing details
- Lease term: 1 Year
Price history
| Date | Event | Price |
|---|---|---|
| 11/22/2025 | Listed for rent | $3,500$2/sqft |
Source: Zillow Rentals | ||

