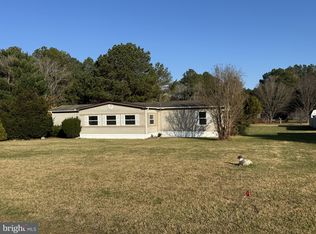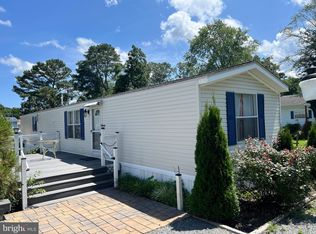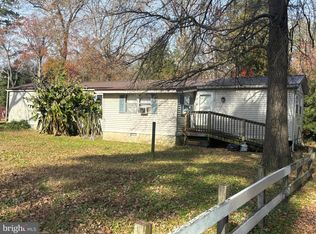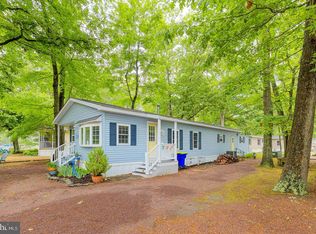Welcome to Water Views & Gorgeous Sunsets in the Fan Favorite Community of Possum Point. No lot rent here! Homes in this community are on OWNED LAND. This great 3 Bedroom manufactured home with two factory additions welcomes you with white piers that mark the property boundaries, a covered porch, private driveway, and several outbuildings. Enjoy the warmth of the pellet stove during chilly Fall & Winter nights in the welcoming Family Room, or entertain your guests in the comfort of the Living Room. This home has plenty of living space! The Kitchen is equipped with gas stove, double sink, dishwasher, microwave and refrigerator. Off the kitchen you'll find the Formal Dining area with built in cabinetry and laminate floor. Down the hall are two small guestrooms, just large enough for a standard twin bed with built in dressers and closets or use as an office, study or other flex space. The Hall Bath has a double sink vanity and bathtub and the PrimaryBedroom is lined with windows so you can appreciate the gorgeous views of the water and evening sunsets. Water views can be seen from multiple locations within this great home. There is also a spacious laundry room that has plenty of cabinetry, shelving and a utility sink for all your cleaning and storage needs. Outside is a large Boat/Carport, 1 Car Detached Garage, Shed, and Large 23x24 Pole Building. All of this and only a short five minute drive to all the conveniences of Downtown Millsboro. Use as a Primary Residence Year Round, or as a Summer Retreat Home until you're ready to build your Dream Home on this great lot. This completely livable home is being sold As-Is, Where-Is, without Seller certified septic due to unknown age of system and no available information on file with DNREC. Existing system is currently functioning. Property previously tenant occupied and vacated in May 2025.
For sale
Price cut: $7K (12/4)
$237,900
28050 Possum Point Rd, Millsboro, DE 19966
3beds
1,080sqft
Est.:
Mobile Home
Built in 1972
0.35 Acres Lot
$-- Zestimate®
$220/sqft
$-- HOA
What's special
Detached garageWhite piersWater viewsPole buildingPrimary bedroomFormal dining areaFamily room
- 189 days |
- 751 |
- 16 |
Zillow last checked: 8 hours ago
Listing updated: January 04, 2026 at 11:52am
Listed by:
Peggy Sue Mitchell 302-270-9026,
Compass 3022734998
Source: Bright MLS,MLS#: DESU2090620
Facts & features
Interior
Bedrooms & bathrooms
- Bedrooms: 3
- Bathrooms: 1
- Full bathrooms: 1
- Main level bathrooms: 1
- Main level bedrooms: 3
Rooms
- Room types: Living Room, Dining Room, Primary Bedroom, Bedroom 2, Bedroom 3, Kitchen, Den, Laundry
Primary bedroom
- Level: Main
- Area: 121 Square Feet
- Dimensions: 11 x 11
Bedroom 2
- Level: Main
- Area: 54 Square Feet
- Dimensions: 9 x 6
Bedroom 3
- Level: Main
- Area: 54 Square Feet
- Dimensions: 9 x 6
Den
- Level: Main
- Area: 240 Square Feet
- Dimensions: 15 x 16
Dining room
- Level: Main
- Area: 77 Square Feet
- Dimensions: 7 x 11
Kitchen
- Level: Main
- Area: 154 Square Feet
- Dimensions: 14 x 11
Laundry
- Level: Main
- Area: 88 Square Feet
- Dimensions: 11 x 8
Living room
- Level: Main
- Area: 253 Square Feet
- Dimensions: 23 x 11
Heating
- Forced Air, Oil
Cooling
- Central Air, Electric
Appliances
- Included: Dishwasher, Microwave, Range Hood, Refrigerator, Cooktop, Washer, Dryer, Electric Water Heater
- Laundry: Has Laundry, Laundry Room
Features
- Entry Level Bedroom, Bathroom - Tub Shower, Built-in Features, Ceiling Fan(s), Family Room Off Kitchen, Open Floorplan, Formal/Separate Dining Room, Primary Bedroom - Bay Front, Paneled Walls
- Flooring: Carpet, Vinyl
- Has basement: No
- Has fireplace: No
- Fireplace features: Pellet Stove
Interior area
- Total structure area: 1,080
- Total interior livable area: 1,080 sqft
- Finished area above ground: 1,080
- Finished area below ground: 0
Property
Parking
- Total spaces: 4
- Parking features: Garage Faces Front, Storage, Concrete, Detached, Detached Carport, Driveway
- Garage spaces: 1
- Carport spaces: 1
- Covered spaces: 2
- Uncovered spaces: 2
Accessibility
- Accessibility features: None
Features
- Levels: One
- Stories: 1
- Exterior features: Boat Storage, Play Equipment
- Pool features: None
- Has view: Yes
- View description: Bay
- Has water view: Yes
- Water view: Bay
- Waterfront features: Bay
- Body of water: Indian River Bay
- Frontage length: Water Frontage Ft: 100
Lot
- Size: 0.35 Acres
- Dimensions: 85.00 x 180.00
Details
- Additional structures: Above Grade, Below Grade, Outbuilding
- Parcel number: 23301.0021.00
- Zoning: GR
- Special conditions: Standard
Construction
Type & style
- Home type: MobileManufactured
- Architectural style: Other
- Property subtype: Mobile Home
Materials
- Aluminum Siding
- Foundation: None
- Roof: Metal
Condition
- Good
- New construction: No
- Year built: 1972
Utilities & green energy
- Electric: 100 Amp Service
- Sewer: On Site Septic
- Water: Well
Community & HOA
Community
- Subdivision: Possum Point
HOA
- Has HOA: No
Location
- Region: Millsboro
Financial & listing details
- Price per square foot: $220/sqft
- Tax assessed value: $18,900
- Annual tax amount: $876
- Date on market: 7/16/2025
- Listing agreement: Exclusive Right To Sell
- Inclusions: See Inclusions / Exclusion Sheet
- Exclusions: See Inclusions / Exclusion Sheet
- Ownership: Fee Simple
- Body type: Single Wide
Estimated market value
Not available
Estimated sales range
Not available
$1,544/mo
Price history
Price history
| Date | Event | Price |
|---|---|---|
| 12/4/2025 | Price change | $237,900-2.9%$220/sqft |
Source: | ||
| 11/24/2025 | Price change | $244,900-3.8%$227/sqft |
Source: | ||
| 10/11/2025 | Price change | $254,500-5.6%$236/sqft |
Source: | ||
| 9/13/2025 | Price change | $269,500-3.4%$250/sqft |
Source: | ||
| 7/17/2025 | Listed for sale | $279,000$258/sqft |
Source: | ||
Public tax history
Public tax history
| Year | Property taxes | Tax assessment |
|---|---|---|
| 2024 | $415 +0.1% | $9,450 |
| 2023 | $414 +1.5% | $9,450 |
| 2022 | $408 +2.9% | $9,450 |
Find assessor info on the county website
BuyAbility℠ payment
Est. payment
$1,071/mo
Principal & interest
$923
Home insurance
$83
Property taxes
$65
Climate risks
Neighborhood: 19966
Nearby schools
GreatSchools rating
- 6/10Clayton (John M.) Elementary SchoolGrades: K-5Distance: 3.5 mi
- 7/10Selbyville Middle SchoolGrades: 6-8Distance: 8.8 mi
- 6/10Indian River High SchoolGrades: 9-12Distance: 3.3 mi
Schools provided by the listing agent
- District: Indian River
Source: Bright MLS. This data may not be complete. We recommend contacting the local school district to confirm school assignments for this home.
- Loading




