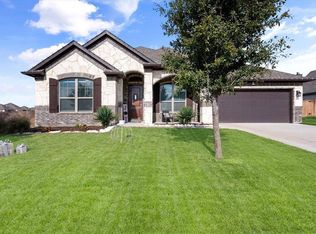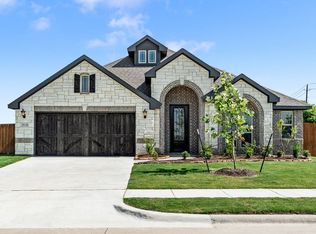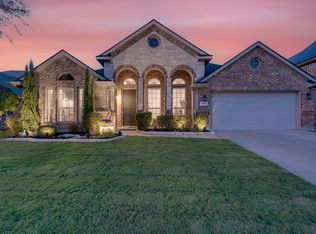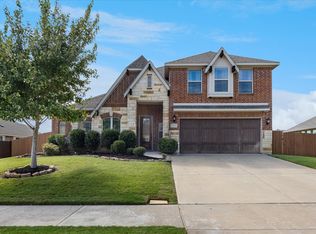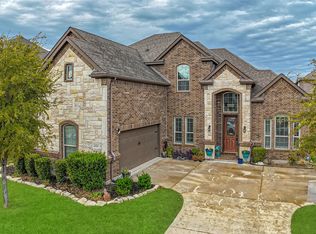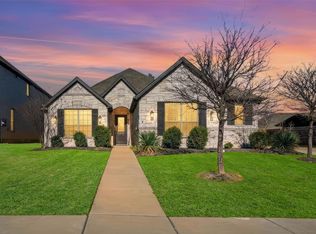IMMACULATE! This is a BEAUTIFUL Stunning Single-Story Home in Autumn Run – Where Style Meets Comfort
This beautifully crafted home in the heart of Midlothian’s Autumn Run neighborhood is the perfect blend of luxury, warmth, and functionality. From the moment you walk through the rotunda-style entry, you’ll feel right at home. Just off the foyer, a versatile study with French doors and a closet offers the flexibility to serve as a fourth bedroom or private home office. The gourmet kitchen is a true standout—complete with stainless steel appliances, modern quartz countertops, generous cabinetry, and a charming inset window feature. The living area is designed to impress with soaring vaulted ceilings, abundant natural light, and a striking floor-to-ceiling stone fireplace that creates the perfect gathering space. The spacious primary suite is a peaceful retreat, featuring a tray ceiling, soft recessed lighting, and a luxurious en-suite bath with a soaking tub, oversized walk-in shower with bench, and a walk-in closet. Enjoy the convenience of a 3-car garage with stylish cedar doors—ideal for extra vehicles, storage, or weekend hobbies. Step outside to a beautifully landscaped backyard with a covered patio, perfect for morning coffee or evening get-togethers. With many upgrades, a flexible layout, and high-end touches throughout, this home checks all the boxes for comfortable, elevated living.
Pending
Price cut: $900 (11/14)
$511,000
2806 Byrd Ranch Rd, Midlothian, TX 76065
4beds
2,780sqft
Est.:
Single Family Residence
Built in 2021
0.25 Acres Lot
$504,500 Zestimate®
$184/sqft
$34/mo HOA
What's special
Beautifully landscaped backyardAbundant natural lightStainless steel appliancesStriking floor-to-ceiling stone fireplaceCovered patioTray ceilingLuxurious en-suite bath
- 163 days |
- 229 |
- 2 |
Likely to sell faster than
Zillow last checked: 8 hours ago
Listing updated: December 21, 2025 at 05:19pm
Listed by:
Alicia Ponivas 0633269 972-723-8231,
CENTURY 21 Judge Fite Company 972-723-8231
Source: NTREIS,MLS#: 21017503
Facts & features
Interior
Bedrooms & bathrooms
- Bedrooms: 4
- Bathrooms: 3
- Full bathrooms: 2
- 1/2 bathrooms: 1
Primary bedroom
- Features: Dual Sinks, Double Vanity, En Suite Bathroom, Garden Tub/Roman Tub, Linen Closet, Separate Shower, Walk-In Closet(s)
- Level: First
- Dimensions: 18 x 16
Bedroom
- Features: Ceiling Fan(s), Walk-In Closet(s)
- Level: First
- Dimensions: 12 x 12
Bedroom
- Features: Ceiling Fan(s), Walk-In Closet(s)
- Level: First
- Dimensions: 12 x 12
Breakfast room nook
- Features: Breakfast Bar, Built-in Features, Eat-in Kitchen, Kitchen Island
- Level: First
- Dimensions: 13 x 7
Dining room
- Level: First
- Dimensions: 13 x 12
Kitchen
- Features: Breakfast Bar, Built-in Features, Eat-in Kitchen, Kitchen Island, Pantry, Solid Surface Counters, Walk-In Pantry
- Level: First
- Dimensions: 13 x 10
Living room
- Features: Fireplace
- Level: First
- Dimensions: 19 x 22
Mud room
- Features: Built-in Features
- Level: First
- Dimensions: 10 x 5
Office
- Features: Ceiling Fan(s)
- Level: First
- Dimensions: 12 x 11
Heating
- Central, Electric
Cooling
- Central Air, Ceiling Fan(s), Electric
Appliances
- Included: Some Gas Appliances, Convection Oven, Dishwasher, Electric Cooktop, Electric Oven, Electric Water Heater, Disposal, Plumbed For Gas, Vented Exhaust Fan
Features
- Built-in Features, Decorative/Designer Lighting Fixtures, Eat-in Kitchen, High Speed Internet, Kitchen Island, Open Floorplan, Pantry, Smart Home, Cable TV, Vaulted Ceiling(s), Walk-In Closet(s)
- Flooring: Carpet, Ceramic Tile, Wood
- Has basement: No
- Number of fireplaces: 1
- Fireplace features: Family Room, Stone, Wood Burning
Interior area
- Total interior livable area: 2,780 sqft
Video & virtual tour
Property
Parking
- Total spaces: 3
- Parking features: Covered, Door-Multi, Door-Single, Driveway, Garage, Garage Door Opener, Oversized, Garage Faces Side
- Attached garage spaces: 3
- Has uncovered spaces: Yes
Features
- Levels: One
- Stories: 1
- Patio & porch: Covered
- Exterior features: Private Yard
- Pool features: None
- Fencing: Back Yard,Privacy,Wood
Lot
- Size: 0.25 Acres
- Features: Interior Lot, Landscaped, Subdivision, Sprinkler System, Few Trees
Details
- Parcel number: 265676
Construction
Type & style
- Home type: SingleFamily
- Architectural style: Detached
- Property subtype: Single Family Residence
Materials
- Foundation: Slab
- Roof: Composition
Condition
- Year built: 2021
Utilities & green energy
- Sewer: Public Sewer
- Water: Public
- Utilities for property: Sewer Available, Water Available, Cable Available
Community & HOA
Community
- Features: Curbs
- Security: Prewired, Security System, Carbon Monoxide Detector(s), Fire Alarm, Smoke Detector(s)
- Subdivision: Autumn Run Ph 2
HOA
- Has HOA: Yes
- Services included: All Facilities, Association Management, Maintenance Structure
- HOA fee: $410 annually
- HOA name: Goodwin and Company
- HOA phone: 214-520-0099
Location
- Region: Midlothian
Financial & listing details
- Price per square foot: $184/sqft
- Tax assessed value: $479,069
- Annual tax amount: $11,845
- Date on market: 7/31/2025
- Cumulative days on market: 152 days
Estimated market value
$504,500
$479,000 - $530,000
$3,386/mo
Price history
Price history
| Date | Event | Price |
|---|---|---|
| 12/22/2025 | Pending sale | $511,000$184/sqft |
Source: NTREIS #21017503 Report a problem | ||
| 12/11/2025 | Contingent | $511,000$184/sqft |
Source: NTREIS #21017503 Report a problem | ||
| 11/14/2025 | Price change | $511,000-0.2%$184/sqft |
Source: NTREIS #21017503 Report a problem | ||
| 11/1/2025 | Price change | $511,9000%$184/sqft |
Source: NTREIS #21017503 Report a problem | ||
| 10/17/2025 | Price change | $512,000-0.4%$184/sqft |
Source: NTREIS #21017503 Report a problem | ||
Public tax history
Public tax history
| Year | Property taxes | Tax assessment |
|---|---|---|
| 2025 | -- | $479,069 +2% |
| 2024 | $7,189 -25.8% | $469,598 -19.5% |
| 2023 | $9,694 +106.3% | $583,024 +177.9% |
Find assessor info on the county website
BuyAbility℠ payment
Est. payment
$3,254/mo
Principal & interest
$2415
Property taxes
$626
Other costs
$213
Climate risks
Neighborhood: 76065
Nearby schools
GreatSchools rating
- 9/10Jean Coleman Elementary SchoolGrades: K-5Distance: 0.6 mi
- 7/10Earl & Marthalu Dieterich MiddleGrades: 6-8Distance: 1.7 mi
- 6/10Midlothian High SchoolGrades: 9-12Distance: 1.3 mi
Schools provided by the listing agent
- Elementary: Irvin
- Middle: Frank Seale
- High: Midlothian
- District: Midlothian ISD
Source: NTREIS. This data may not be complete. We recommend contacting the local school district to confirm school assignments for this home.
- Loading
