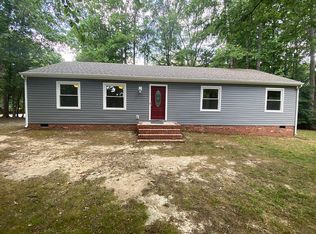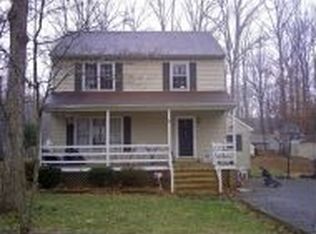Sold for $308,000 on 09/03/24
$308,000
2806 Iverson Rd, Midlothian, VA 23112
3beds
1,266sqft
Single Family Residence
Built in 1985
0.31 Acres Lot
$320,600 Zestimate®
$243/sqft
$1,901 Estimated rent
Home value
$320,600
$298,000 - $346,000
$1,901/mo
Zestimate® history
Loading...
Owner options
Explore your selling options
What's special
Welcome home! Great home with 3 bedrooms and 2 full baths! Great room includes brick fp with gas log and lots of natural light. Eat-in kitchen with sliding doors to deck, stove and dishwasher; Utility/Mud room with separate entrance; full front porch; new decking boards!! Detached and attached sheds. Paved Drive; vinyl siding and fenced rear yard.
Zillow last checked: 8 hours ago
Listing updated: March 13, 2025 at 01:00pm
Listed by:
Ronda Bradley-Gallagher 804-305-9900,
Bradley Real Estate, LLC
Bought with:
Justin Owen, 0225197051
The Steele Group
Source: CVRMLS,MLS#: 2419555 Originating MLS: Central Virginia Regional MLS
Originating MLS: Central Virginia Regional MLS
Facts & features
Interior
Bedrooms & bathrooms
- Bedrooms: 3
- Bathrooms: 2
- Full bathrooms: 2
Primary bedroom
- Description: Carpet/private bath/double closet
- Level: First
- Dimensions: 10.0 x 15.0
Bedroom 2
- Description: carpet/double closet/cfan
- Level: First
- Dimensions: 12.0 x 11.0
Bedroom 3
- Description: carpet/double closet/cfan
- Level: First
- Dimensions: 11.0 x 11.0
Other
- Description: Tub & Shower
- Level: First
Great room
- Description: LVP flooring/brick fp with gas logs/cfan
- Level: First
- Dimensions: 13.0 x 19.0
Kitchen
- Description: LVP flooring/dishwasher/stove
- Level: First
- Dimensions: 12.0 x 21.0
Laundry
- Description: separate entrance
- Level: First
- Dimensions: 0 x 0
Heating
- Electric, Heat Pump
Cooling
- Central Air
Appliances
- Included: Dishwasher, Electric Cooking, Electric Water Heater, Oven, Range Hood, Stove
- Laundry: Washer Hookup, Dryer Hookup
Features
- Bedroom on Main Level, Breakfast Area, Eat-in Kitchen, Fireplace, Laminate Counters, Pantry
- Flooring: Carpet, Laminate, Linoleum
- Doors: Insulated Doors, Sliding Doors
- Basement: Crawl Space
- Attic: Pull Down Stairs
- Number of fireplaces: 1
- Fireplace features: Masonry
Interior area
- Total interior livable area: 1,266 sqft
- Finished area above ground: 1,266
Property
Parking
- Parking features: Driveway, Paved
- Has uncovered spaces: Yes
Features
- Levels: One
- Stories: 1
- Patio & porch: Deck, Front Porch
- Exterior features: Storage, Shed, Paved Driveway
- Pool features: None
- Fencing: Back Yard,Fenced
Lot
- Size: 0.31 Acres
Details
- Parcel number: 740689003200000
- Zoning description: R7
Construction
Type & style
- Home type: SingleFamily
- Architectural style: Ranch
- Property subtype: Single Family Residence
Materials
- Brick, Drywall, Frame, Vinyl Siding
- Roof: Composition
Condition
- Resale
- New construction: No
- Year built: 1985
Utilities & green energy
- Sewer: Public Sewer
- Water: Public
Community & neighborhood
Location
- Region: Midlothian
- Subdivision: Clarendon
Other
Other facts
- Ownership: Individuals
- Ownership type: Sole Proprietor
Price history
| Date | Event | Price |
|---|---|---|
| 9/3/2024 | Sold | $308,000-0.6%$243/sqft |
Source: | ||
| 8/2/2024 | Pending sale | $309,950$245/sqft |
Source: | ||
| 7/26/2024 | Listed for sale | $309,950+123%$245/sqft |
Source: | ||
| 2/17/2016 | Listing removed | $139,000$110/sqft |
Source: Long & Foster REALTORS #1309866 Report a problem | ||
| 2/15/2016 | Listed for sale | $139,000$110/sqft |
Source: Long & Foster REALTORS #1309866 Report a problem | ||
Public tax history
| Year | Property taxes | Tax assessment |
|---|---|---|
| 2025 | $2,467 +3.5% | $277,200 +4.7% |
| 2024 | $2,383 +11.7% | $264,800 +13% |
| 2023 | $2,133 +1.8% | $234,400 +2.9% |
Find assessor info on the county website
Neighborhood: 23112
Nearby schools
GreatSchools rating
- 4/10Evergreen ElementaryGrades: PK-5Distance: 1.2 mi
- 5/10Swift Creek Middle SchoolGrades: 6-8Distance: 1.8 mi
- 6/10Clover Hill High SchoolGrades: 9-12Distance: 1.4 mi
Schools provided by the listing agent
- Elementary: Evergreen
- Middle: Swift Creek
- High: Clover Hill
Source: CVRMLS. This data may not be complete. We recommend contacting the local school district to confirm school assignments for this home.
Get a cash offer in 3 minutes
Find out how much your home could sell for in as little as 3 minutes with a no-obligation cash offer.
Estimated market value
$320,600
Get a cash offer in 3 minutes
Find out how much your home could sell for in as little as 3 minutes with a no-obligation cash offer.
Estimated market value
$320,600

