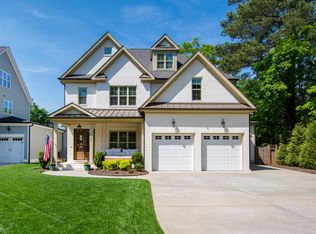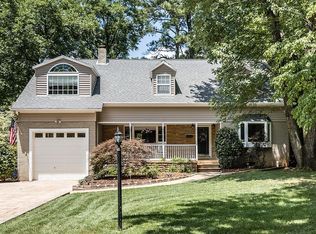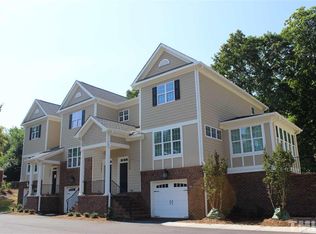ELEGANT TWO STORY UNDER CONSTRUCTION...10' CEILINGS...HARDOODS...LOTS OF TRADITIONAL MOLDINGS...COOK'S KITCHEN WITH GREAT CABINETS ANSD A LARGE ISLAND....OPEN FLOOR PLAN - FAMILY ROOM - KITCHEN - BREAKFAST....STUDY AND FORMAL DINING ROOM W/BUTLER'S PANTRY...FIRST FLOOR GUEST BEDROOM...MASTER BEDROOM FEATURES TWO WALK-IN CLOSETS AND A LARGE MBATH W/SEPARATE VANITIES...2ND FLOOR LAUNDRY ROOM...UNFIN 3RD FLOOR...SCREEN PORCH. COMPLETION NOVEMBER. LEVEL LOT!!!
This property is off market, which means it's not currently listed for sale or rent on Zillow. This may be different from what's available on other websites or public sources.


