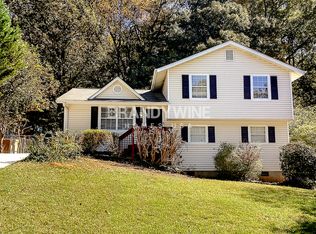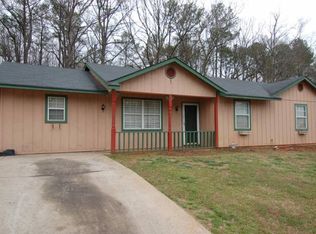Closed
$210,000
2806 Oxford Dr, Decatur, GA 30034
4beds
1,354sqft
Single Family Residence
Built in 1988
8,712 Square Feet Lot
$220,000 Zestimate®
$155/sqft
$1,792 Estimated rent
Home value
$220,000
$185,000 - $253,000
$1,792/mo
Zestimate® history
Loading...
Owner options
Explore your selling options
What's special
This 4 bedrooms and 3 baths split level home is ready for your finishing touches and your designer's skills as it does need updating yet has lots of potential. Home features 1 car garage, spacious back yard and deck on the back of the home. . Its perfect as a starter home for an owner occupant or an investor as there is NO HOA and there are NO rental restriction. $177.50 (plus sales tax, where applicable) Pyramid Platform Technology Fee will be paid from the Listing Broker commission at closing. $177.50 (plus sales tax, where applicable) Offer Management Fee will be paid from Buyer's Broker commission at closing. Offers must be submitted through Propoffers website. No blind offers, Sold AS-IS, NO SDS
Zillow last checked: 8 hours ago
Listing updated: July 20, 2024 at 04:06pm
Listed by:
Elena A Gist 404-272-0812,
Keller Williams Realty Buckhead
Bought with:
Clifton T Floyd, 404061
Cornerstone Real Estate Partners
Source: GAMLS,MLS#: 10274759
Facts & features
Interior
Bedrooms & bathrooms
- Bedrooms: 4
- Bathrooms: 3
- Full bathrooms: 3
- Main level bathrooms: 2
- Main level bedrooms: 3
Heating
- Forced Air
Cooling
- Ceiling Fan(s), Central Air
Appliances
- Included: Dishwasher, Disposal, Gas Water Heater
- Laundry: Other
Features
- Roommate Plan, Split Bedroom Plan
- Flooring: Other
- Basement: Daylight
- Has fireplace: No
- Common walls with other units/homes: No Common Walls
Interior area
- Total structure area: 1,354
- Total interior livable area: 1,354 sqft
- Finished area above ground: 1,354
- Finished area below ground: 0
Property
Parking
- Parking features: Attached, Garage
- Has attached garage: Yes
Features
- Levels: Multi/Split
- Patio & porch: Deck
- Body of water: None
Lot
- Size: 8,712 sqft
- Features: Private
Details
- Parcel number: 15 108 14 074
- Special conditions: As Is,Investor Owned,No Disclosure
Construction
Type & style
- Home type: SingleFamily
- Architectural style: Brick Front,Traditional
- Property subtype: Single Family Residence
Materials
- Brick, Wood Siding
- Roof: Composition
Condition
- Resale
- New construction: No
- Year built: 1988
Utilities & green energy
- Sewer: Public Sewer
- Water: Public
- Utilities for property: Cable Available, Electricity Available, High Speed Internet, Natural Gas Available, Phone Available, Sewer Available, Underground Utilities, Water Available
Community & neighborhood
Community
- Community features: Sidewalks, Street Lights
Location
- Region: Decatur
- Subdivision: Flat Shoals Acres
HOA & financial
HOA
- Has HOA: No
- Services included: None
Other
Other facts
- Listing agreement: Exclusive Right To Sell
- Listing terms: Cash,Conventional
Price history
| Date | Event | Price |
|---|---|---|
| 7/11/2024 | Sold | $210,000-8.7%$155/sqft |
Source: | ||
| 5/30/2024 | Pending sale | $229,900$170/sqft |
Source: | ||
| 3/30/2024 | Listed for sale | $229,900+50.3%$170/sqft |
Source: | ||
| 8/8/2018 | Sold | $153,000+70%$113/sqft |
Source: Public Record Report a problem | ||
| 2/3/2017 | Listing removed | $1,025$1/sqft |
Source: Altisource GA - Property # 263735 Report a problem | ||
Public tax history
| Year | Property taxes | Tax assessment |
|---|---|---|
| 2025 | $3,957 -15.3% | $80,800 -16.9% |
| 2024 | $4,673 +43.7% | $97,280 +47.4% |
| 2023 | $3,251 +1.3% | $66,000 |
Find assessor info on the county website
Neighborhood: 30034
Nearby schools
GreatSchools rating
- 7/10Barack H. Obama Elementary Magnet School of TechnologyGrades: PK-5Distance: 0.6 mi
- 5/10McNair Middle SchoolGrades: 6-8Distance: 1 mi
- 3/10Mcnair High SchoolGrades: 9-12Distance: 1.4 mi
Schools provided by the listing agent
- Elementary: Barack H. Obama Magnet School Of Technology
- Middle: Mcnair
- High: Mcnair
Source: GAMLS. This data may not be complete. We recommend contacting the local school district to confirm school assignments for this home.
Get a cash offer in 3 minutes
Find out how much your home could sell for in as little as 3 minutes with a no-obligation cash offer.
Estimated market value$220,000
Get a cash offer in 3 minutes
Find out how much your home could sell for in as little as 3 minutes with a no-obligation cash offer.
Estimated market value
$220,000

