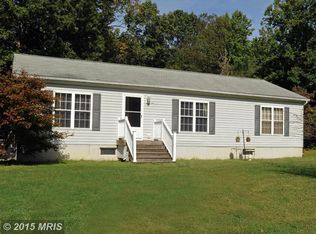Opportunity knocks in Phoenix! Great value in desirable location. Situated on a lovely 2 acre lot, this property offers a 4 bedroom/1 bath bungalow that has been freshly painted and boasts a newly renovated bathroom. The main level features living room, dining room, eat-in kitchen, rear porch, 3 bedroom and a full bathroom. The upper level offers another bedroom. Major/big ticket items have been done recently: 3 year old roof; new septic tank installed in last 10-15 years; well in 2002. Additionally, there is a 2nd structure on the property that the county considers a "shed." The stove and kitchen have been removed from the "shed" but the "shed" shows very well and offers many possibilities. This property offers some history and other outbuildings - a smokehouse, old barn & pump house. All of this in a wooded lot. Come see this property and make it your home!
This property is off market, which means it's not currently listed for sale or rent on Zillow. This may be different from what's available on other websites or public sources.
