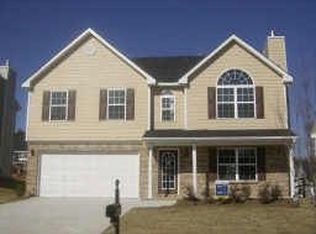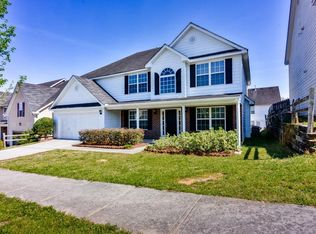2-STORY HOME HAS 4 MAGNIFICENT BEDROOMS, ELEGANT 2.5 BATHS, FANTASTIC FORMAL LIVING ROOM WITH DRAMATIC VAULTED CEILINGS, FABULOUS FORMAL DINING ROOM, SUNNY EAT-IN KITCHEN OVERLOOKS THE SPECTACULAR SUNKEN FAMILY ROOM. Neighborhood Description There will be 118 homes when the neighborhood is completely finished. 4 sides fully sodded lawns. The homes have Hardi-Plank siding with brick or stack stone fronts.
This property is off market, which means it's not currently listed for sale or rent on Zillow. This may be different from what's available on other websites or public sources.

